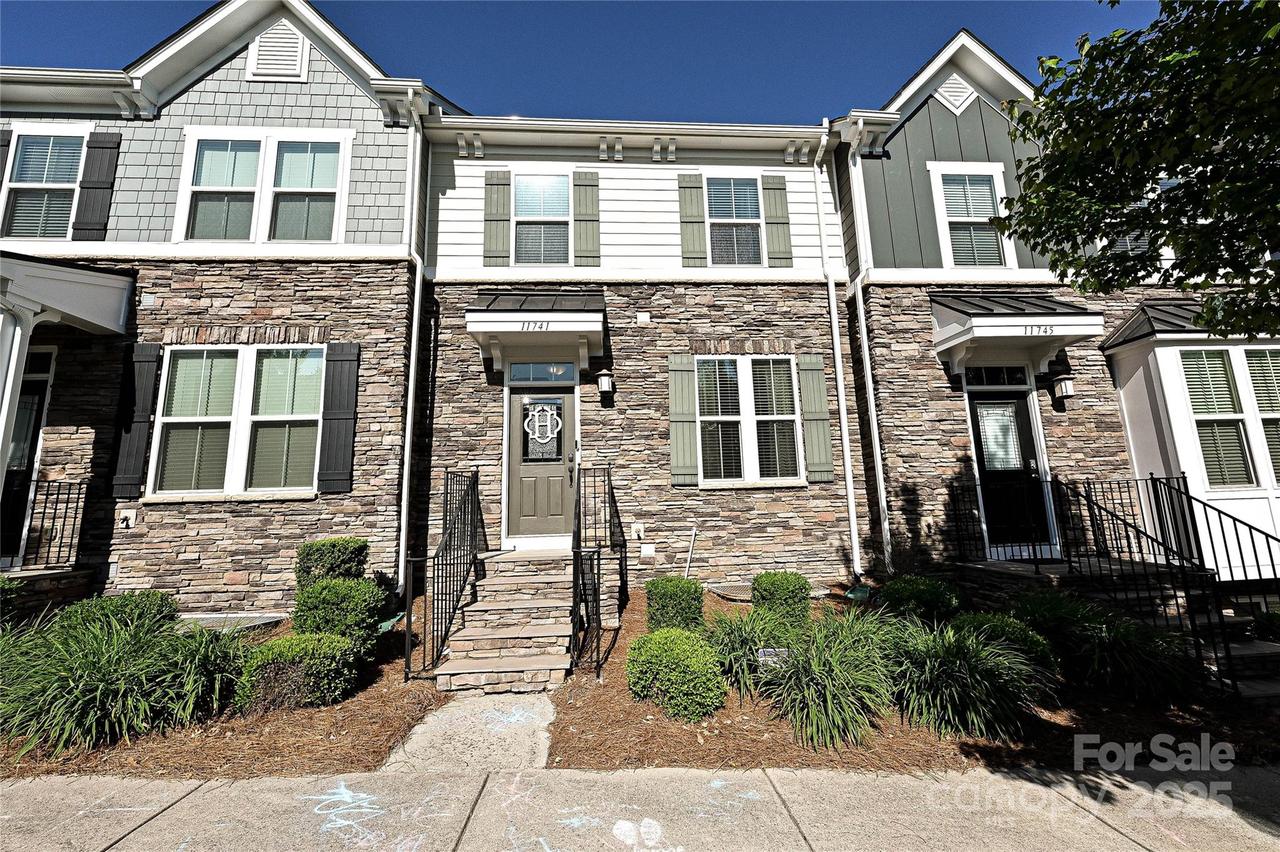
Photo 1 of 30
$370,000
| Beds |
Baths |
Sq. Ft. |
Taxes |
Built |
| 3 |
3.10 |
2,113 |
0 |
2018 |
|
On the market:
173 days
|
View full details, photos, school info, and price history
Welcome to this beautifully maintained 3-story townhome in the popular Bryton neighborhood of Huntersville! The open-concept main level features a spacious gourmet kitchen with gas range, stylish tile backsplash, white cabinets, granite tops, a 60/40 split sink and stainless appliances. A large island overlooks the living and dining areas plus a flex space—perfect for a study area or additional seating, while the glass front cabinets provide an ideal spot for a coffee bar. Upstairs you'll find a serene primary suite with tray ceiling and dual vanity bath w/garden tub and separate shower. A laundry room w/cabinets for storage, plus two additional bedrooms complete the upper level. Downstairs, the finished basement offers a versatile recreation room, full bath and access to the 2-car garage. Step outside to explore Bryton’s top-tier amenities—pool, clubhouse, playground, covered picnic area, and pocket parks. Walk to the nearby Bryton shopping center, or hop on I-485 just minutes away!
Listing courtesy of Kay Fisher, KB Fisher & Co