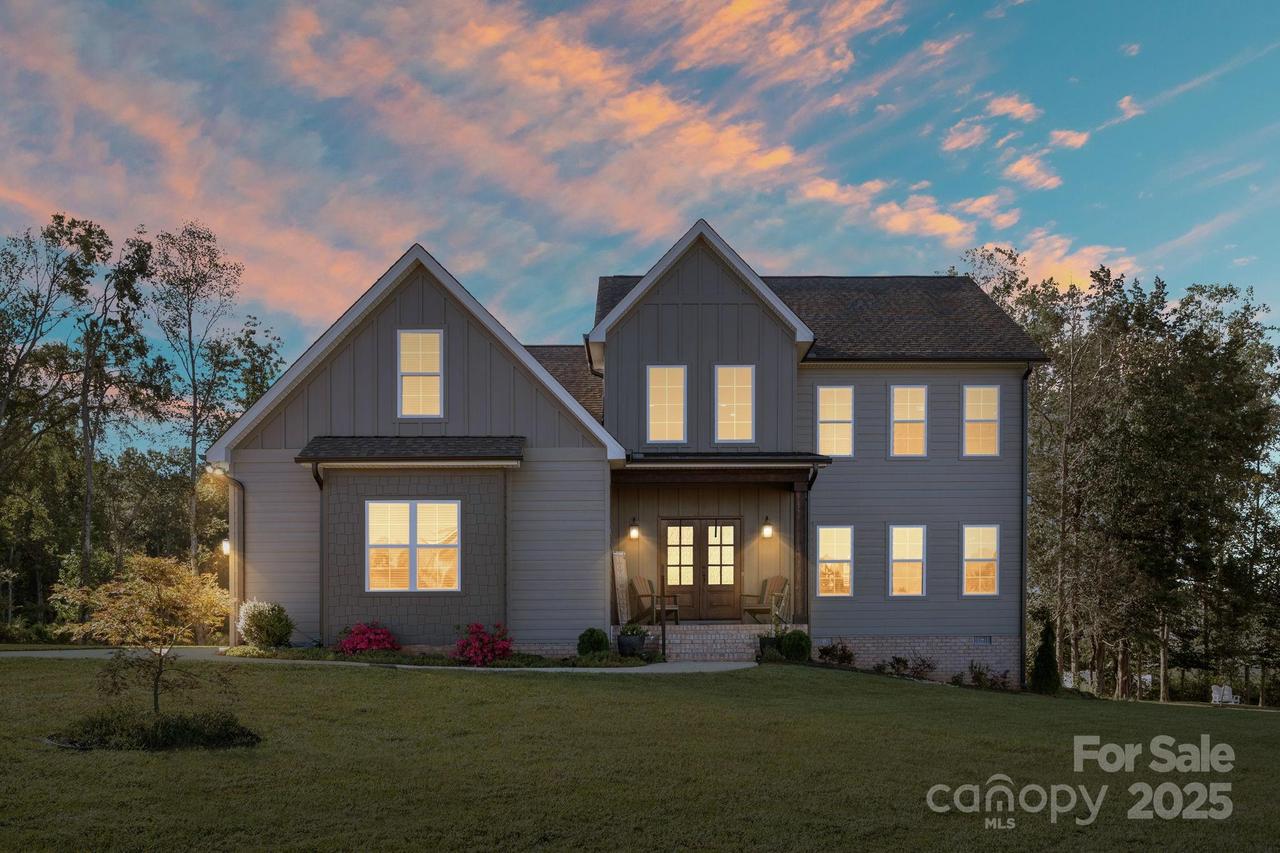
Photo 1 of 48
$625,000
| Beds |
Baths |
Sq. Ft. |
Taxes |
Built |
| 4 |
3.10 |
3,039 |
0 |
2023 |
|
On the market:
134 days
|
View full details, photos, school info, and price history
Welcome to your own private country escape in Summerlyn Farms—a home that feels peaceful the moment you arrive. The charming front porch, framed by warm mahogany double doors, sets the tone for what’s inside: a place built with care and meant to be enjoyed.
Step into the two-story foyer, where detailed wainscoting gives the space a classic, welcoming feel. The great room is the heart of the home, centered around a cozy gas fireplace and opening naturally into a spacious dining area. It’s an easy, comfortable layout designed for both everyday living and hosting family and friends.
The kitchen is one you’ll love spending time in, with a large granite island, a walk-in pantry, and plenty of cabinetry—perfect for cooking, gathering, or just enjoying a quiet morning coffee.
The main-level primary suite feels like a true retreat. With its board-and-batten accent wall, tray ceiling, and spa-like bathroom—including dual vanities, a freestanding soaking tub, and a walk-in tile shower—it’s a space that invites you to unwind.
Upstairs offers room to grow, with three additional bedrooms, two full bathrooms, and a generous bonus room with walk-in attic storage. Whether you need a playroom, home office, or media space, you’ll have flexibility to make it your own.
Outside, the covered and screened back porch overlooks a wide, open backyard. The extended deck and lower patio create the perfect setup for relaxing summer evenings, weekend cookouts, or simply enjoying the quiet of your surroundings in the hot tub.
This home isn’t just beautifully built—it’s a place where life feels a little easier, a little quieter, and a lot more enjoyable.
Listing courtesy of Lauren Jarus, Keller Williams Unified