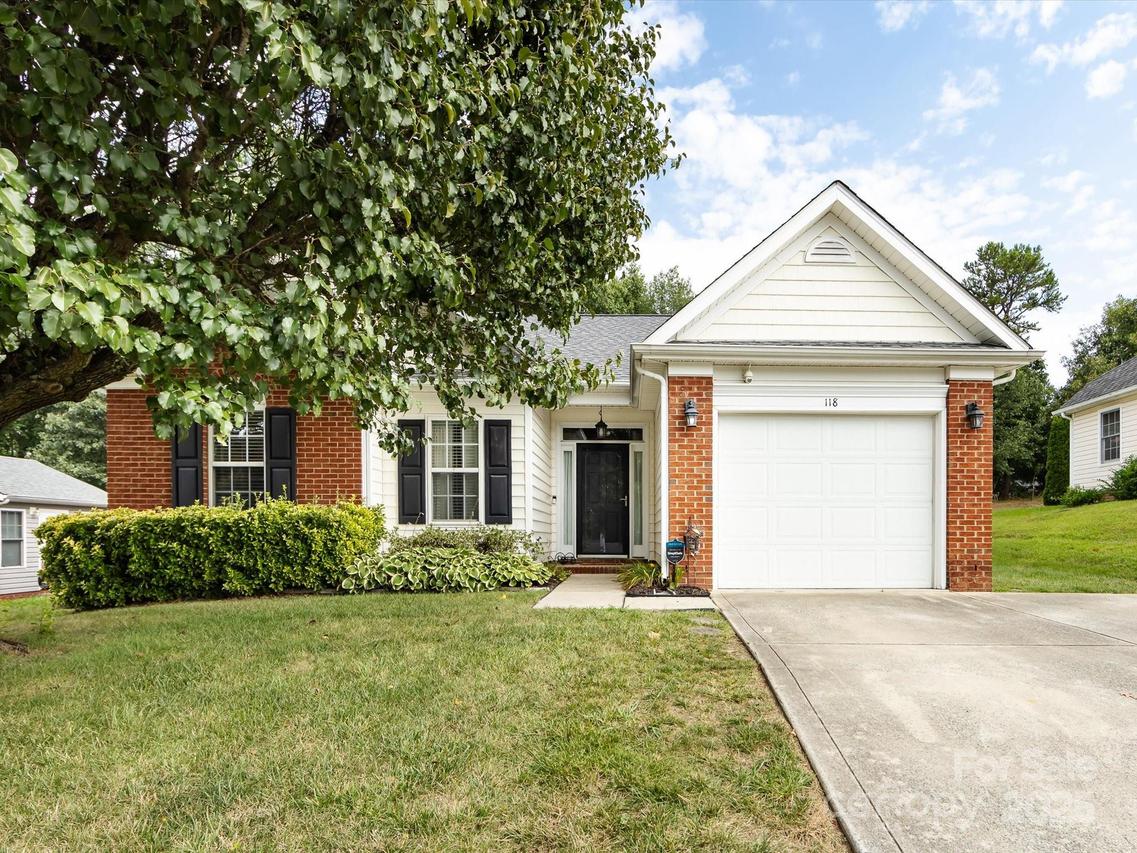
Photo 1 of 38
$320,000
Sold on 9/16/25
| Beds |
Baths |
Sq. Ft. |
Taxes |
Built |
| 3 |
2.00 |
1,252 |
0 |
1998 |
|
On the market:
66 days
|
View full details, photos, school info, and price history
Charming home with bright and open split floor plan. Walk into this lovely ranch home with a large open living room featuring a gas fireplace and laminate floors through most of the home. The updated kitchen features granite countertops, grey subway tile backsplash, white cabinets, stainless steel appliances and has views into the dining area that has a bay window and a sliding door to out back. The primary suite off the living room has laminate wood floors, tray ceiling, walk in closet and private bathroom with dual sinks, soaking garden tub and separate shower. On the other side of the house you will find the 2 spacious secondary bedrooms, both with carpet and one featuring a vaulted ceiling. The second full bathroom and laundry room complete that side of the home. Relax or entertain off the large rear deck that has views of the nice yard with storage building and some raised flowerbeds to use for your liking. Great location, close to everything you need.
Listing courtesy of Michael Calabrese, Prism Properties & Development Inc