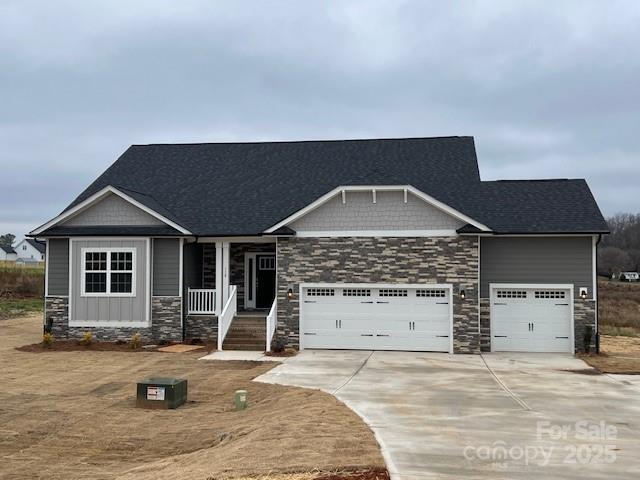
Photo 1 of 30
$561,200
| Beds |
Baths |
Sq. Ft. |
Taxes |
Built |
| 4 |
4.00 |
3,878 |
0 |
2025 |
|
On the market:
107 days
|
View full details, photos, school info, and price history
COMPLETE & MOVE-IN READY! Home is shown by appointment only. This stunning 1.5-story, 2,604 sq ft Adams Homes floor plan is packed with upgrades and thoughtful design. With 9-foot ceilings throughout the main level, the home offers a spacious and open feel from the moment you walk in.The primary suite is conveniently located on the main floor and features a tray ceiling, luxurious en-suite bathroom with a tiled walk-in shower, and a built-in bench. The gourmet kitchen serves as the heart of the home, boasting upgraded appliances and an ideal layout for cooking and entertaining.
You'll find additional bedrooms on the main level, with a flex space and large recreational area upstairs—perfect for a home office, media room, or playroom. The finished walk-out basement extends your living space even further, offering a family room, bedroom, and full bathroom, along with unbeatable unfinished storage space.
Step outside to your covered 16x14 back deck and enjoy serene views of 2 acres of beautiful country living. The exterior features durable Hardie Board siding and a three-car garage, providing plenty of room for vehicles, tools, or hobbies. Standard closing costs are paid by the seller with the use of one of our 4 preferred lenders. Adams Homes welcomes Buyers Agents.Photos are representative and may reflect a staged home.
Listing courtesy of Angie Dierks, Adams Homes Realty-NC, Inc.