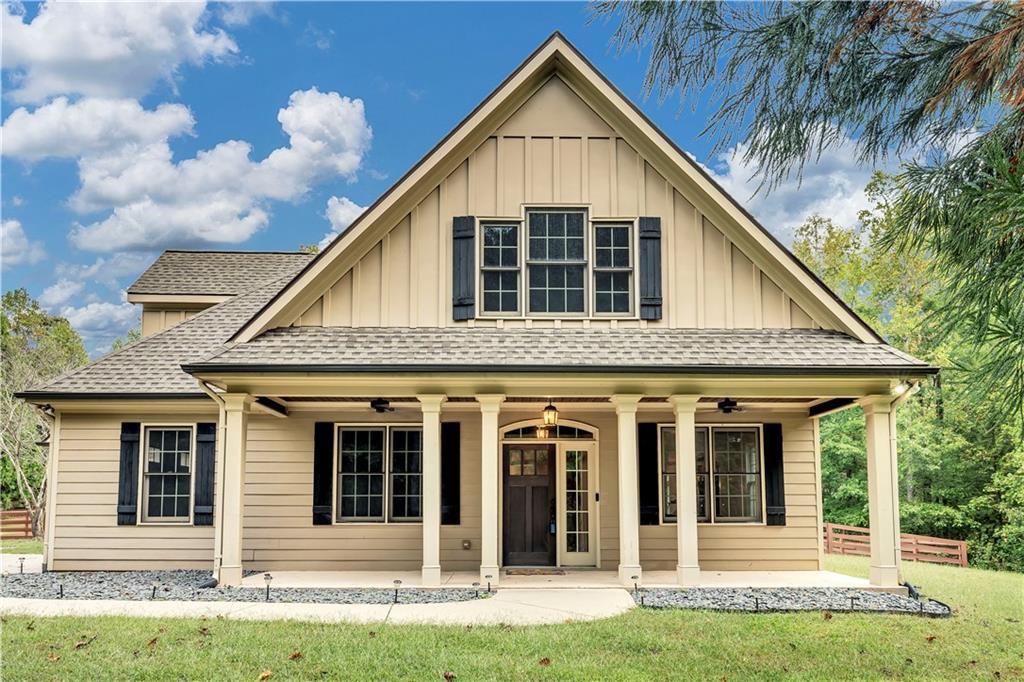
Photo 1 of 36
$640,000
Sold on 11/13/25
| Beds |
Baths |
Sq. Ft. |
Taxes |
Built |
| 3 |
3.00 |
2,946 |
$3,903 |
2008 |
|
On the market:
42 days
|
View full details, photos, school info, and price history
Tucked away in the serene landscape of North Georgia, this private and lovely custom ranch home is a true oasis, offering single-level living filled with natural light and thoughtful design. The inviting interior features rich hardwood floors, a stunning kitchen with wood-stained cabinetry, granite countertops, a center island, and a cozy eat-in area that flows into the nearby living room with a charming stone fireplace. A spacious separate dining room with shiplap walls adds character and warmth. The generous owner’s suite boasts a large bedroom with a wall of windows, a spa-like bathroom with an oversized tiled walk-in shower, soaking tub, dual vanities, and a walk-in closet. A second bedroom and full bath are conveniently located on the main level, while a large upstairs bonus room with its own bathroom provides flexible space for a bedroom, office, or gym. Outdoor living is exceptional with both a screened porch and a covered patio, each featuring their own ceiling fan, a luxurious heated saltwater pool and hot tub, and a beautifully landscaped, level yard surrounded by woods for privacy. Additional features include high ceilings, ample square footage, and a two-car garage—perfect for comfortable and stylish living. This property won't be available for long... schedule your showing today!!
Listing courtesy of Bonnie Padgett, Keller Williams Elevate