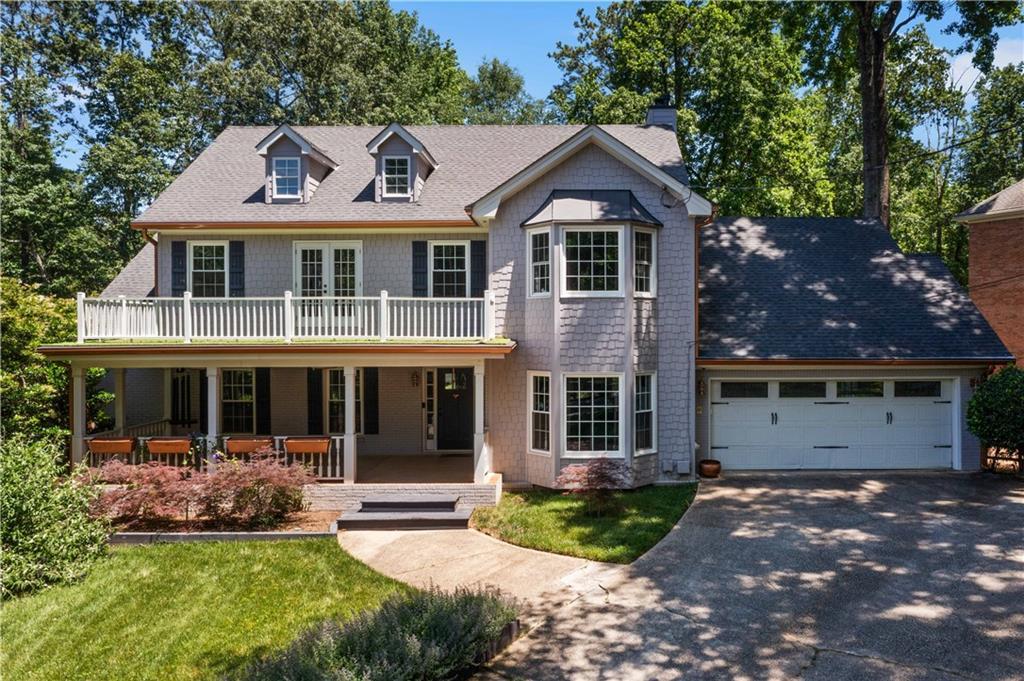
Photo 1 of 47
$1,569,000
| Beds |
Baths |
Sq. Ft. |
Taxes |
Built |
| 6 |
6.10 |
5,192 |
$15,300 |
1981 |
|
On the market:
10 days
|
View full details, 15 photos, school info, and price history
Located in a quiet cul de sac in Dunwoody West in the Austin Elementary school district, this recently updated 6BR/6.5BA home offers over 5,000 sq ft of living space, a private pool, and a separate terrace-level living suite. Updates include new windows, Hardie siding, and oak floors throughout.
The chef-inspired kitchen features custom Viking appliances, and a nearly 12-ft waterfall island. It opens to a family room with a fireplace, built-in shelving, and easy access to a screened porch that overlooks the pool. The upper level includes three secondary bedrooms (one w/ensuite bath and laundry), plus a
two-room private suite and ensuite bath, with a soaking tub, a marble shower and laundry.
The daylight basement has a separate entrance, and boasts an in-law suite, with a full kitchen, ensuite bath and laundry. An additional 600+ sq ft of finished
flexible living space offers great potential for a gym, game room, or studio. Adjacent to that space there are 300 sq ft of climate-controlled, secure storage and one more full bathroom.
Optional membership at The Branches Swim and Tennis Club. Close to Dunwoody Village, Sandy Springs, GA 400 and I-285.
Don't miss your chance to make this home in Dunwoody yours!!
Listing courtesy of Shirley Welborn, Keller Williams Realty Intown ATL