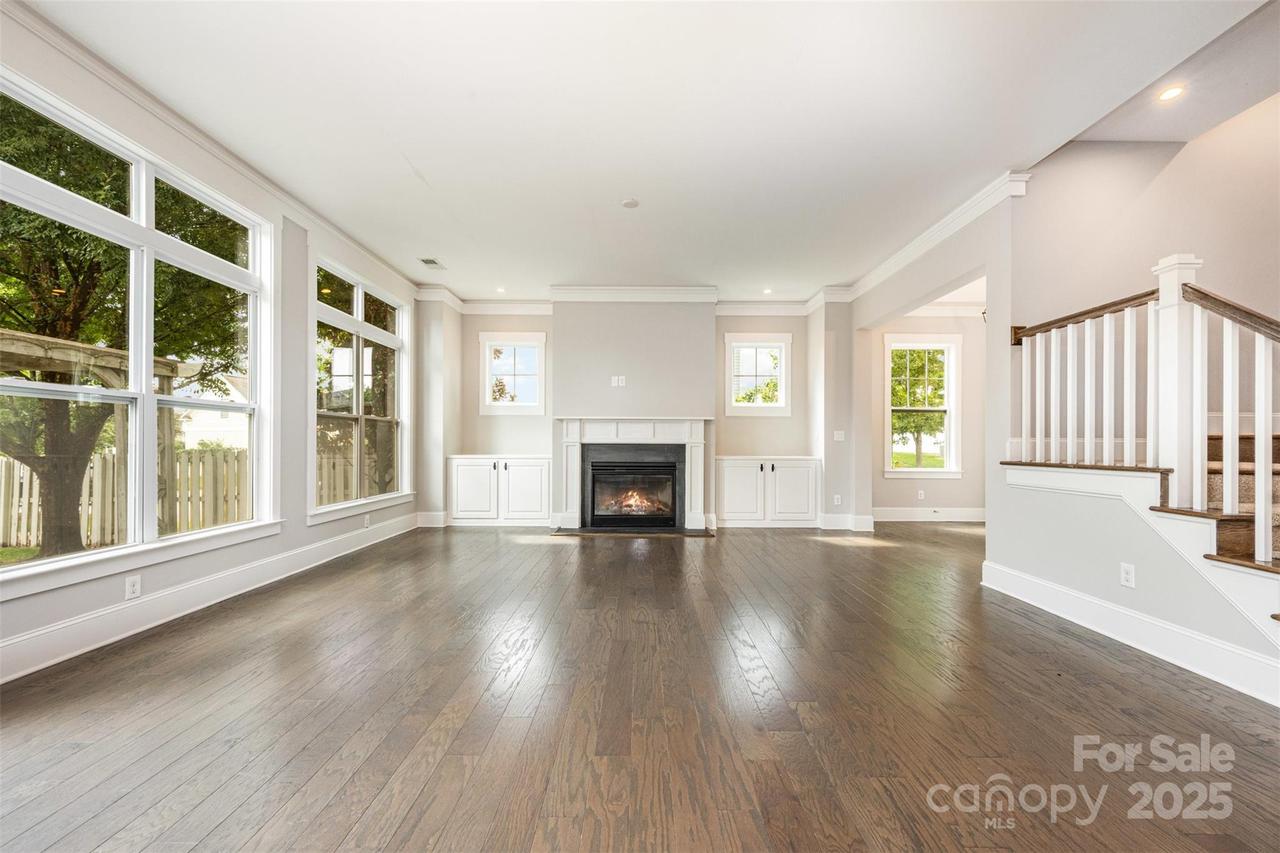
Photo 1 of 38
$700,000
Sold on 11/20/25
| Beds |
Baths |
Sq. Ft. |
Taxes |
Built |
| 4 |
4.00 |
2,748 |
0 |
2015 |
|
On the market:
90 days
|
View full details, photos, school info, and price history
Welcome to this charming Craftsman-style home on a spacious corner lot in the highly sought-after McCullough neighborhood. One of the original John Wieland-built homes, it features a full wraparound front porch that sets the tone for timeless curb appeal.
Inside, you’ll find a thoughtfully designed layout with a first-floor guest suite and full bath, a gourmet kitchen with granite countertops, oversized island, stainless steel appliances, and a convenient mudroom/drop zone. The open living room features French doors that lead to a beautifully landscaped, fully fenced backyard with mature trees, moonlight roses, and an oversized bluestone patio and walkway — perfect for entertaining.
Upstairs offers three spacious bedrooms, three full bathrooms, a loft, a large laundry room, and generous storage throughout. The unfinished third-floor walk-up attic provides plenty of space for storage or future expansion.
A finished bonus room above the oversized 2-car detached garage adds even more flexibility for work, play, or guests.
Enjoy all the amenities McCullough offers, including front yard landscaping, pool, clubhouse, dog park, tennis courts, and playgrounds.
Listing courtesy of Candace Brodzinski, Keller Williams South Park