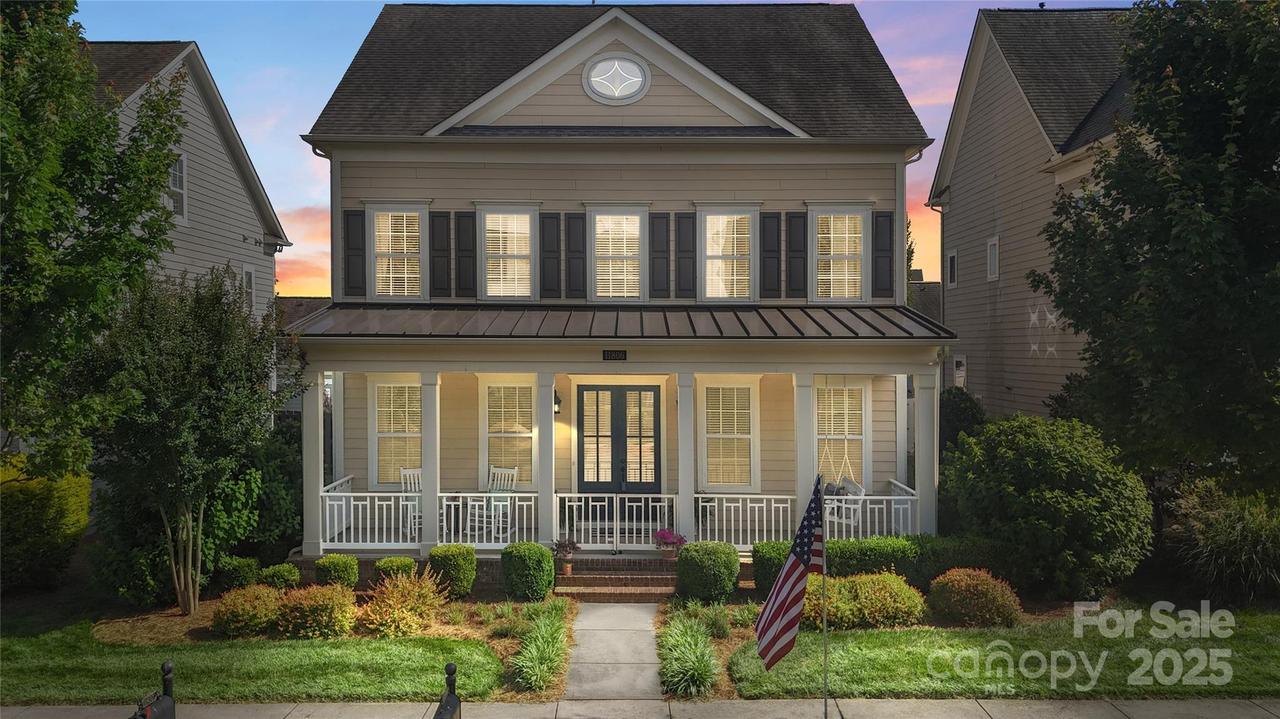
Photo 1 of 48
$725,000
Sold on 7/08/25
| Beds |
Baths |
Sq. Ft. |
Taxes |
Built |
| 5 |
3.10 |
2,971 |
0 |
2015 |
|
On the market:
18 days
|
View full details, photos, school info, and price history
Welcome to this charming 3-level Charleston-style home in the sought-after McCullough neighborhood. Featuring 5 bedrooms and 3.5 bathrooms, this home offers an open floor plan with laminate wood flooring, large and abundant windows, and a cozy fireplace that fills the living space with warmth and light. The updated kitchen boasts large cabinetry, stainless steel appliances, custom backsplash, a breakfast bar with seating, a dedicated pantry, and an eat-in breakfast area. A separate dining room is perfect for formal meals, or entertaining. The main-level bedroom with a full bath adds flexibility. The primary suite features a WIC, a tiled ensuite bathroom with a soaker tub, separate shower, and dual vanity. The third level includes additional spacious bedrooms that can be used as a flex space or office. Enjoy outdoor living in the fenced backyard, plus a detached garage with bonus space on the second level for added convenience/usability!
Listing courtesy of Nicole McAlister, Keller Williams Ballantyne Area