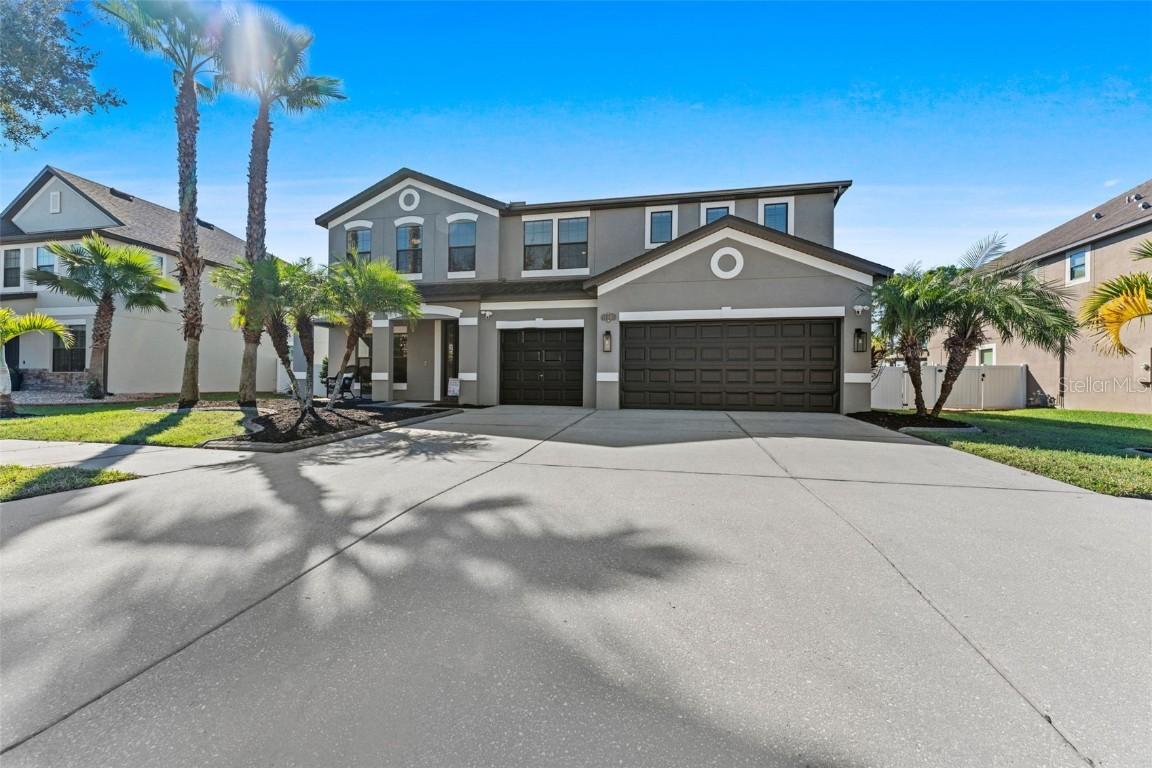
Photo 1 of 52
$699,000
| Beds |
Baths |
Sq. Ft. |
Taxes |
Built |
| 5 |
3.00 |
3,325 |
$5,110.71 |
2014 |
|
On the market:
94 days
|
View full details, photos, school info, and price history
One or more photo(s) has been virtually staged. Experience the best of indoor-outdoor living in this stunning 5-bedroom, 3-bathroom home with a 3-car garage, located on an 85-foot wide, quarter-acre lot in the highly desirable Panther Trace community. Step inside to beautiful wood floors and an open, sun-filled living space perfect for both relaxation and entertaining. The spacious kitchen boasts sleek granite countertops, brand new stainless steel appliances, gorgeous backsplash, walk-in pantry, and a large island that’s ideal for gatherings. The expansive family room seamlessly connects to a private outdoor oasis with a paver patio and no rear neighbors.
The first floor also includes a formal dining room, a bedroom, a full bathroom, and a dedicated laundry room with utility sink fully equipped with washer and dryer. Upstairs, you'll find a large family room and 4 additional bedrooms, all featuring elegant wood flooring. The master suite offers a luxurious ensuite bath with double sinks, granite counters, a separate shower and garden tub, and a walk-in closet with built-in storage. The third full bath has dual sinks with granite counters and a shower/tub combo.
The 3-car garage provides plenty of storage with ceiling-mounted racks. This resort-style community offers a clubhouse, event spaces, pools, playgrounds, tennis, pickle ball and basketball courts, biking trails, and more. Conveniently located just minutes from US-301, I-75, schools, dining, hospitals, and shopping.
Listing courtesy of Jessica Jimenez, BHHS FLORIDA PROPERTIES GROUP