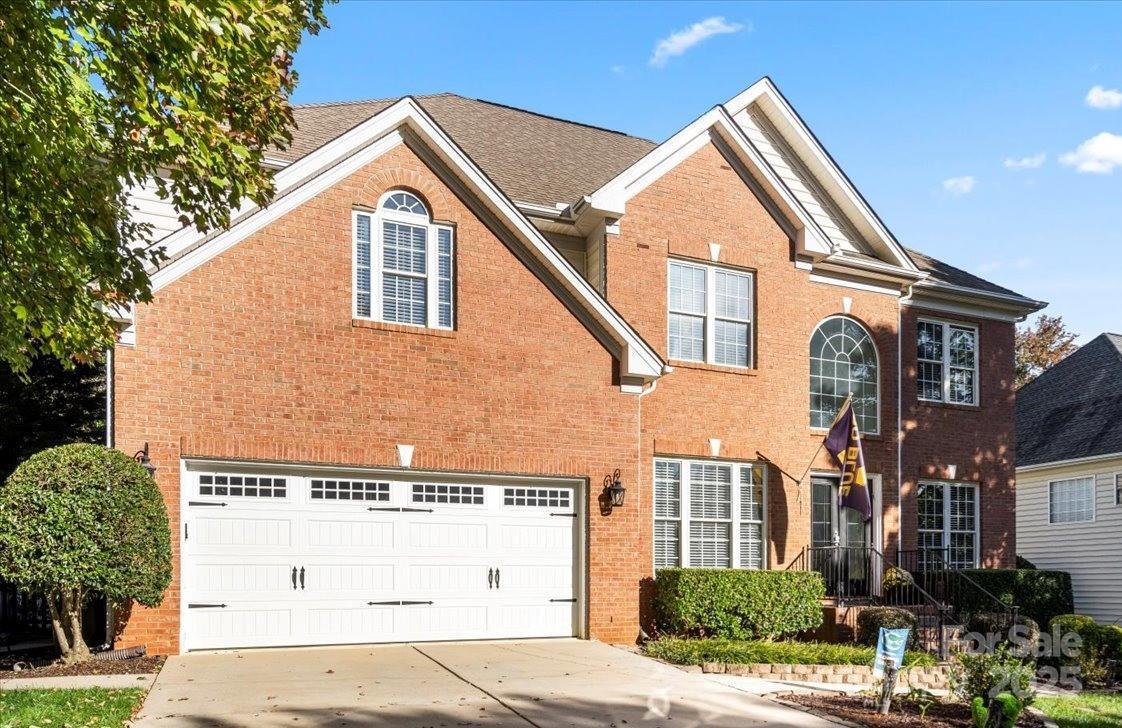
Photo 1 of 42
$710,000
| Beds |
Baths |
Sq. Ft. |
Taxes |
Built |
| 4 |
2.10 |
3,092 |
0 |
1999 |
|
On the market:
94 days
|
View full details, photos, school info, and price history
BACK ON MARKET-sellers just had beautiful hardwood flooring added throughout the entire 1st floor for a fresh, seamless flow. Discover this beautifully updated 4-bedroom 2.5-bath (plus huge bonus room) home located in the highly sought-after Northstone Golf Course Community. Situated on a spacious 0.4-acre lot in the Hough High School district, this 3,092 sq ft home seamlessly blends functionality, style, and comfort. So many updates over the past four years ($130,000)! New upstairs furnace 11/2025. The sunroom off the kitchen has been transformed into a custom walk-in pantry w/ built-in cabinetry. This space could also be a 2nd office or breakfast space. The updated kitchen boasts quartz countertops, newer stainless steel appliances, ample cabinetry, gas range and frig stays. Elegant French doors were added to the main level office offering privacy for work/study. All bathrooms have updates, the primary bathroom has been completely remodeled and closet organization system added. The staircase received a modern makeover with solid wood treads and iron balusters added. No carpet in this home! Upstairs, a spacious bonus room offers flexibility to serve as a 5th bedroom/playroom/home theater along with four additional bedrooms. Outside, enjoy a **HUGE** fenced backyard with an extended patio, gorgeous screened porch, and full-yard irrigation. The garage includes smart organization and cabinetry upgrades for ideal storage. Seller offering 1 year home warranty. Northstone amenities include a golf course, beautiful community pool, tennis courts, clubhouse with restaurant, and a state-of-the-art fitness center--optional membership packages. This is a rare opportunity to own a turnkey home in one of Huntersville’s most desirable neighborhoods.
Listing courtesy of Julie Williams, Southern Homes of the Carolinas, Inc