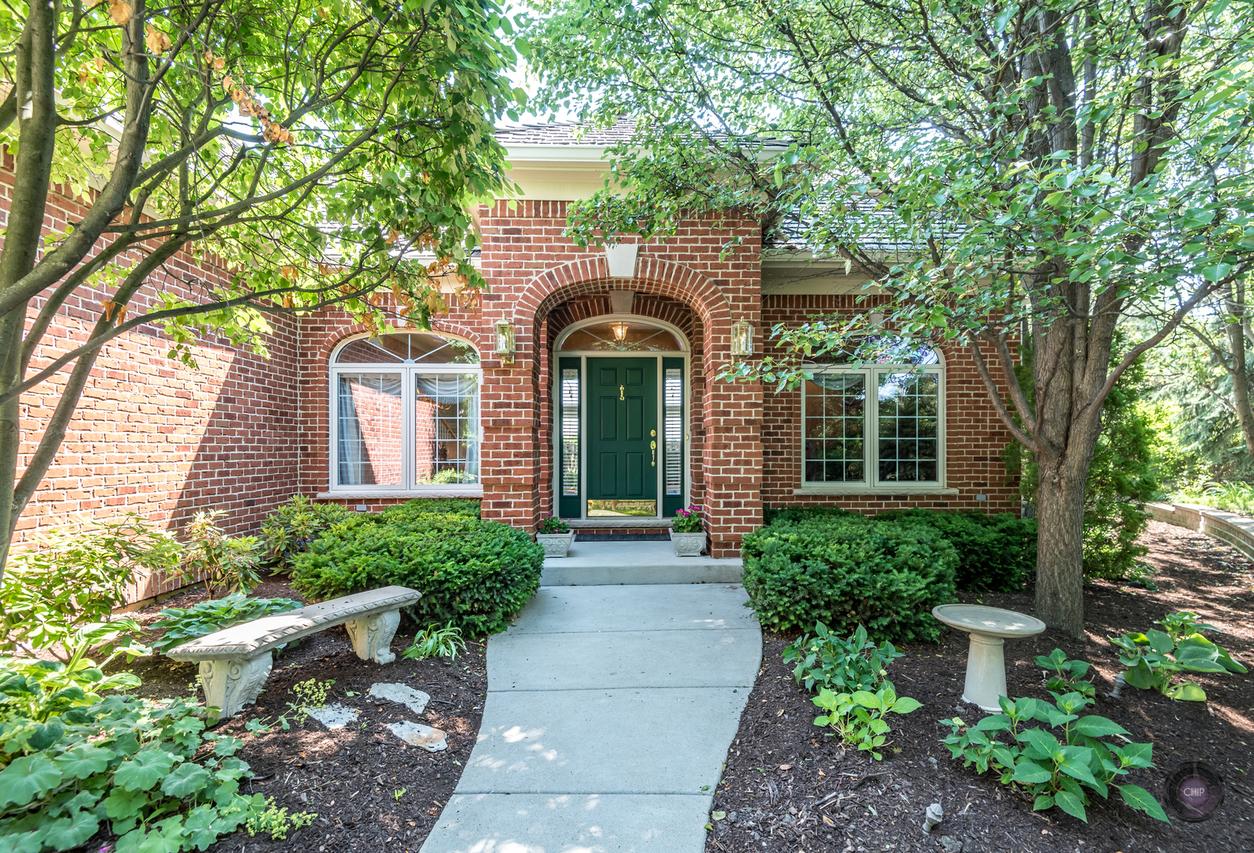
Photo 1 of 1
$524,000
Sold on 8/25/17
| Beds |
Baths |
Sq. Ft. |
Taxes |
Built |
| 3 |
3.10 |
4,119 |
$18,069 |
2001 |
|
On the market:
73 days
|
View full details, photos, school info, and price history
Perfection! Lovely custom home with beautiful golf course views! Immaculate! First floor master bedroom with 2 walk-in closets and private bath! Sensational gourmet kitchen with seven-foot island and private wine bar area. Beautiful cabinetry! Gazebo-like breakfast room! Large soaring great room with fireplace. Large windows bring the lovely golf course view inside!! Warm inviting den with fireplace, built-in bookcases, and paneling. Huge laundry room plus walk-in pantry! Pantry can double as craft room, studio or office. Designer's own home and it shows! Every detail has been carefully thought out. Inviting paver patio over looks the tranquil lake and golf course.Second floor has two private bedroom en suites. Large open loft area also has great little wrapping,room/craft room,or nook. The large bonus room can be an additional bedroom, game room,or living room for related living. This floor plan is perfect for everyone. If you are looking for elegance and comfort, this is it!
Listing courtesy of Adele Jensen, RE/MAX of Naperville