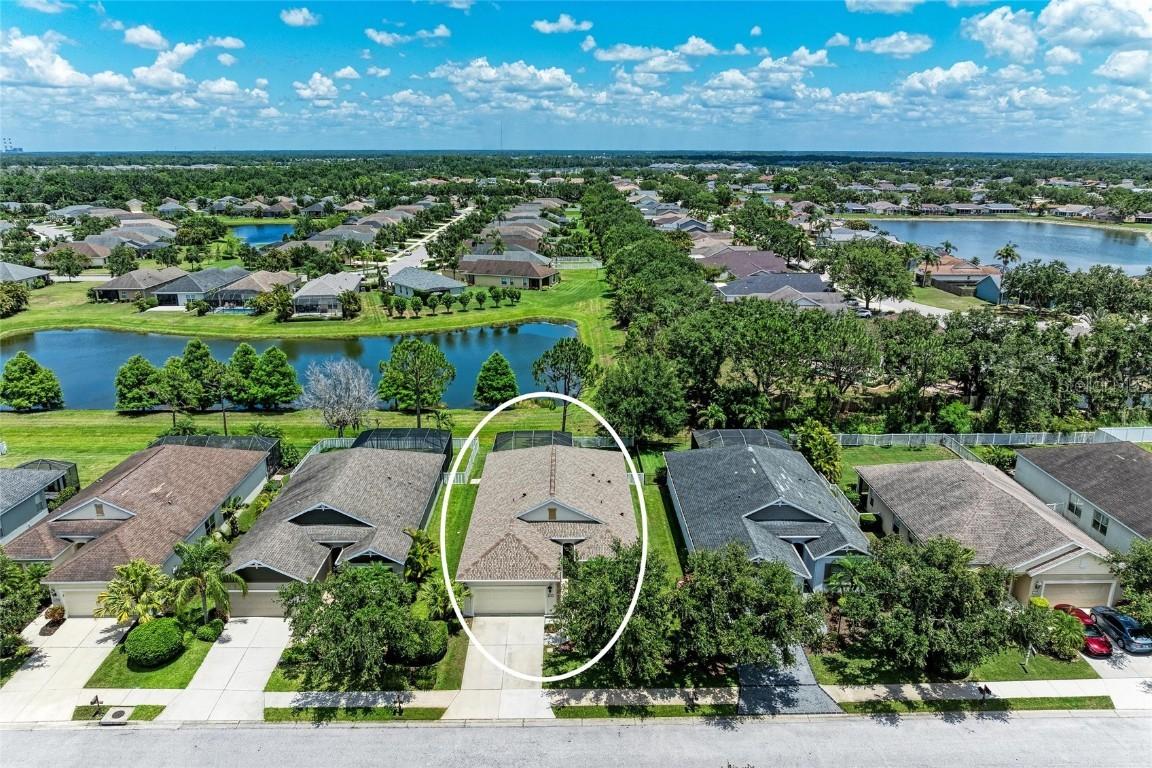
Photo 1 of 1
$400,000
Sold on 10/24/25
| Beds |
Baths |
Sq. Ft. |
Taxes |
Built |
| 3 |
2.00 |
2,166 |
$6,546 |
2011 |
|
On the market:
161 days
|
View full details, photos, school info, and price history
One or more photo(s) has been virtually staged. Welcome to your dream home in the highly sought-after gated community of Forest Creek! This 3-bedroom, 2-bathroom home has a BRAND NEW AIR CONDITIONER from August 2025, NEW ROOF with upgraded shingles in 2024, both with transferable manufacturer warranties and FRESH INTERIOR PAINT in 2025. This beautifully maintained 3/2 home also features a den, formal dining room, and numerous upgrades throughout—blending comfort, style, and functionality. Step inside through a stunning decorative glass front door into a bright and open floorplan flooded with natural light. Tile flooring spans the main living areas, creating a seamless flow that’s ideal for entertaining. The spacious kitchen features granite countertops, tile backsplash, stainless steel appliances, a breakfast bar, cabinets with crown molding, and pendant lighting. The master suite offers a peaceful retreat with a tray ceiling, his and her closets, and a ensuite bathroom with dual sinks and a walk-in tiled shower. A split floor plan places the two additional bedrooms and second full bath at the front of the home, offering privacy for guests or family members. Enjoy Florida living at its best on the large screened lanai with a side fenced-in yard and tranquil pond view—the perfect spot for morning coffee or evening relaxation. Additional features include hurricane shutters, irrigation system and leaf filter gutters. Forest Creek offers resort-style amenities including a heated community pool and hot tub, two playgrounds, dog park, walking trails, and an 18-acre lake for fishing and canoeing. With easy access to Tampa, St. Pete, and Sarasota—all within 45 minutes, this central location can’t be beat. Don’t miss your opportunity to own this move-in ready gem in one of the area's most desirable communities!
Listing courtesy of Matt Berg, BERG REALTY LLC