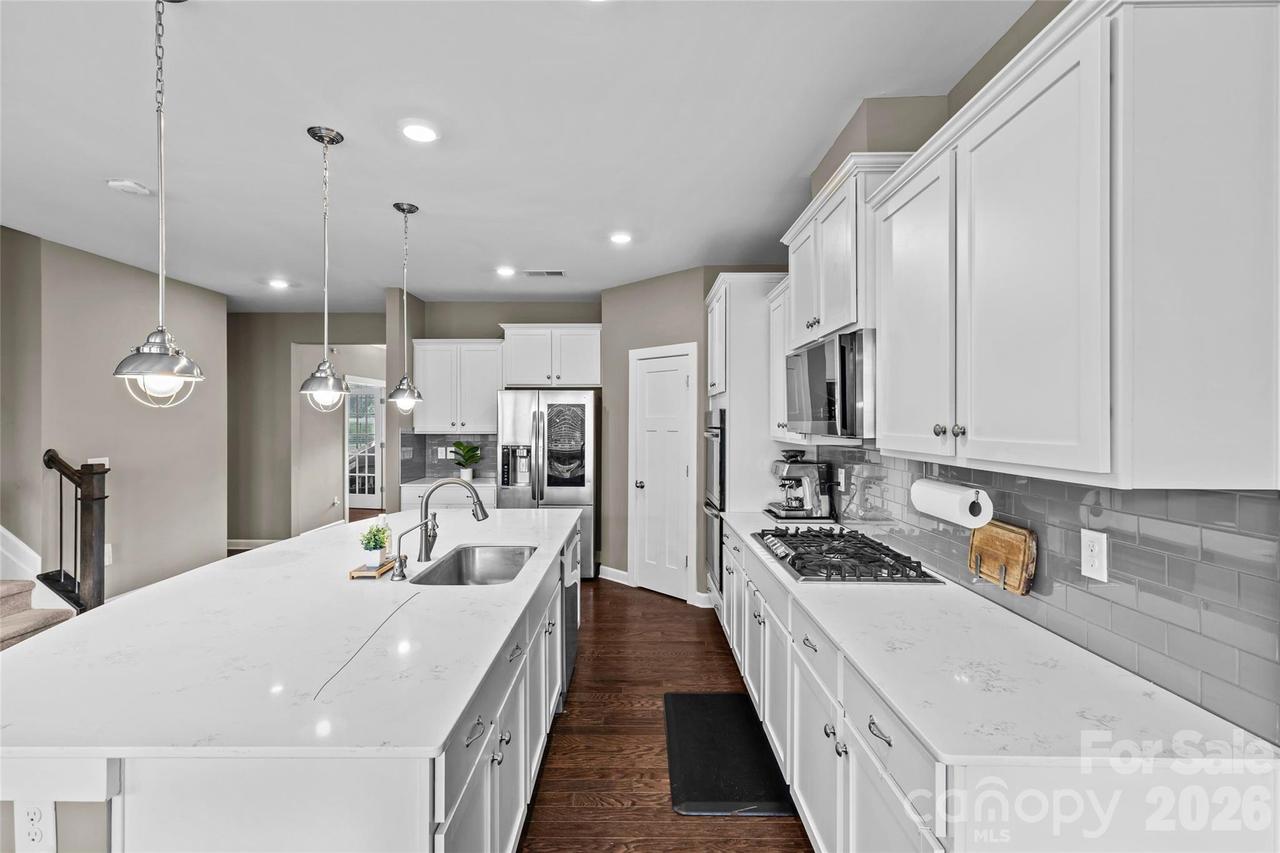
Photo 1 of 48
$789,000
| Beds |
Baths |
Sq. Ft. |
Taxes |
Built |
| 5 |
4.10 |
3,549 |
0 |
2019 |
|
On the market:
106 days
|
View full details, photos, school info, and price history
If prime location, top-rated schools and room to grow are on your list of "must-haves" in your new home, then you'll want to give this home a second look! Located within walking distance of downtown Davidson and just minutes from downtown Cornelius, this stunning 5-bedroom, 4.5-bath home offers over 3,500 SF of functional living space in a picturesque, family-friendly neighborhood with huge community pool, clubhouse, playground, walking trails and so much more! The open-concept main living area features a home office, formal dining space and a bright, modern kitchen with upgraded appliances, a walk-in pantry and large island with quartz countertops, perfect for family gatherings. A convenient main-level bedroom with en-suite bath makes this space perfect for guests or multi-generational living. Step outside to a fully fenced, flat backyard, complete with paver patio and built-in grill, the perfect place to entertain! If storage is also on your list of must-haves, this home has it in spades; with a massive L-shaped closet on the main level, custom built-in mudroom drop-zone, hanging storage in the garage, and more closets than you can count. Additional highlights include a premium whole-home Aquasential Non-Backwashing Water Filtration System, sleek epoxied garage floors and a newly installed electric car charging station. Upstairs, a spacious bonus room offers endless possibilities for a playroom, crafting room, work out room or media space. A large primary bedroom with en-suite, three generously sized bedrooms, and two full baths, round out the living space. Don't miss this perfect blend of luxury, functionality, and prime location. Schedule your showing today!
Listing courtesy of Vanessa Faulk, EXP Realty LLC Ballantyne