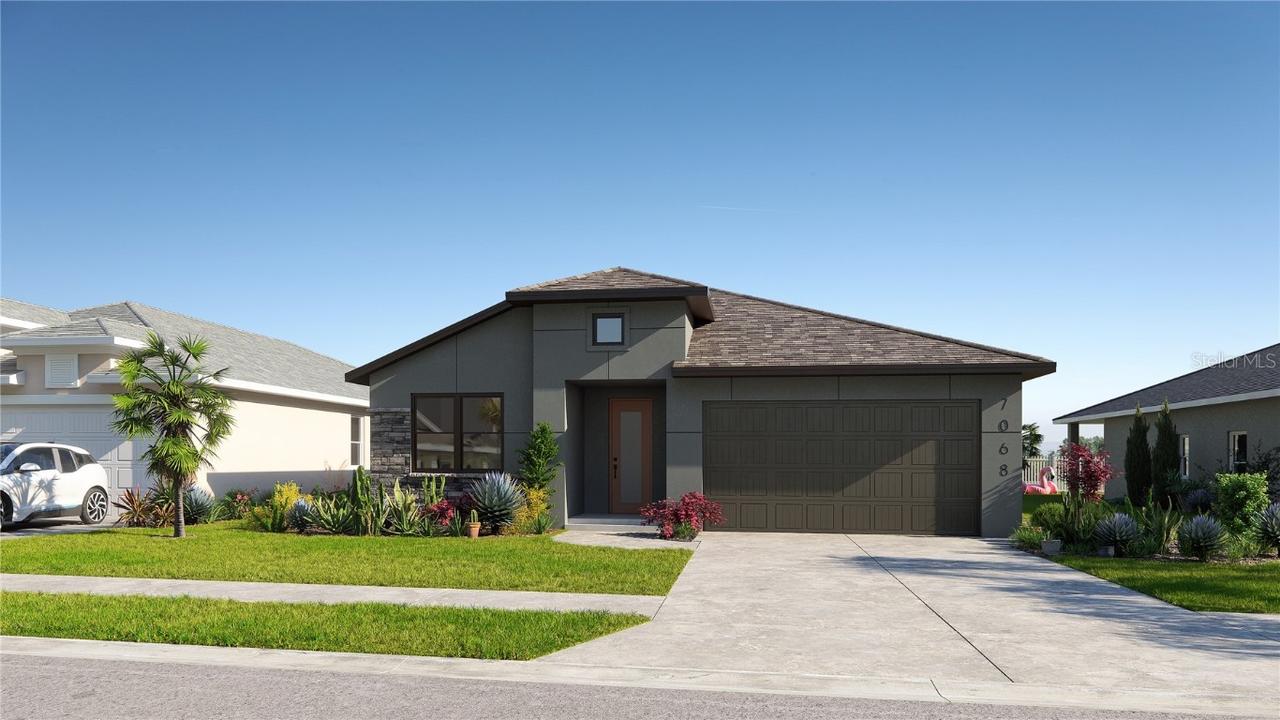
Photo 1 of 6
$428,900
| Beds |
Baths |
Sq. Ft. |
Taxes |
Built |
| 4 |
3.00 |
2,207 |
$3,997.14 |
2025 |
|
On the market:
100 days
|
View full details, photos, school info, and price history
One or more photo(s) has been virtually staged. Under Construction. All on one level, Plan 404 delivers an open-concept design with 4 bedrooms, 3 full baths, and the kind of layout that makes daily life run smoother—without sacrificing style or space. The kitchen anchors the main living area with a walk-in pantry, island, built-in microwave, and the option to add a morning kitchen for extra prep or storage space. With three secondary bedrooms and two additional full baths, there’s room for guests, kids, or multigenerational living. The primary suite is a quiet corner of the home, featuring a private bath with separate sink vanities, shower and soaking tub, and a large walk-in closet. Whether you’re hosting, relaxing, or getting everyone out the door, Plan 404 is built to keep up with it all.
Listing courtesy of Judy Athari, BERKSHIRE HATHAWAY HOMESERVICE