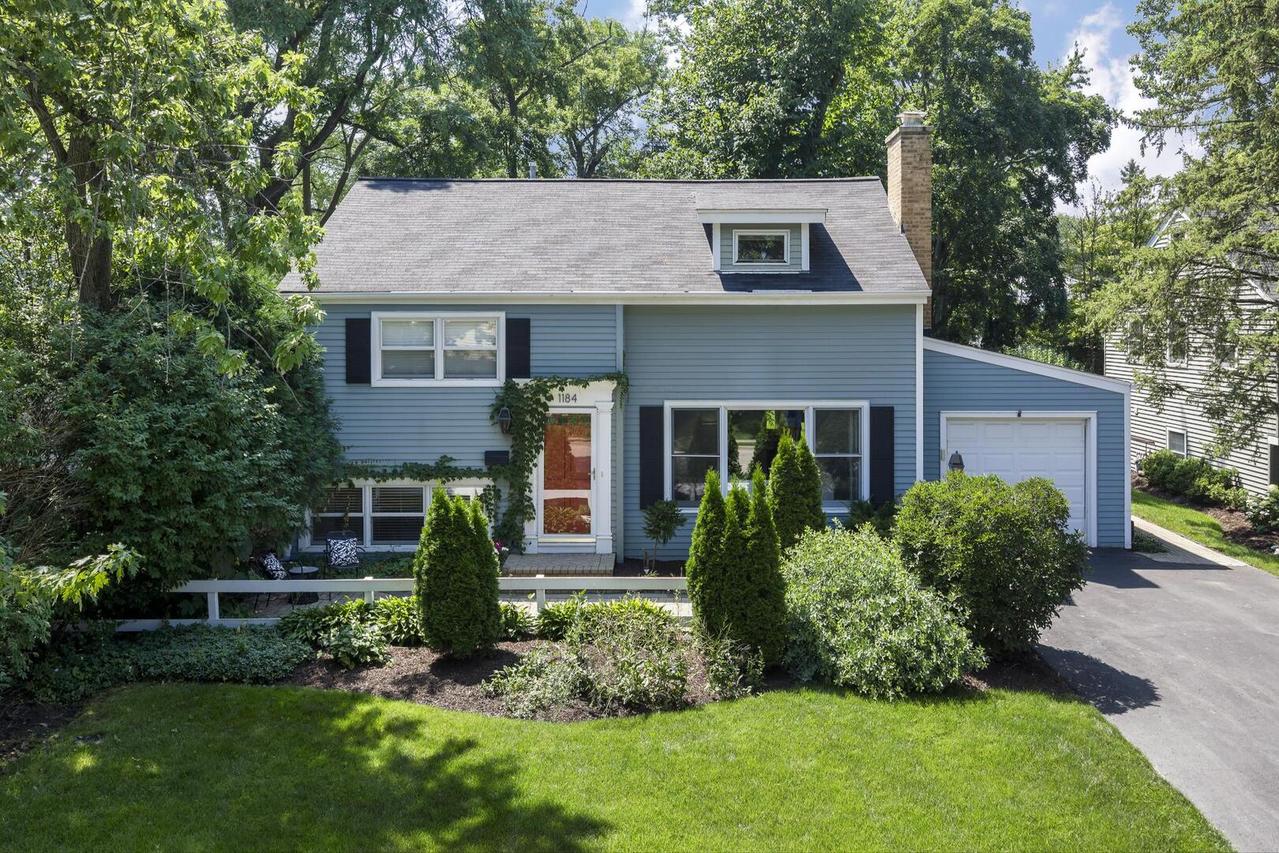
Photo 1 of 35
$701,000
Sold on 9/05/25
| Beds |
Baths |
Sq. Ft. |
Taxes |
Built |
| 3 |
3.00 |
2,467 |
$11,879.67 |
1953 |
|
On the market:
42 days
|
View full details, photos, school info, and price history
**MULTIPLE OFFERS RECEIVED, BEST AND FINAL DUE, MONDAY, JULY 28TH AT 6PM CST VIA EMAIL**Wow, what a charming home located in the heart of Northbrook District 28's Highlands neighborhood! This well maintained and move-in ready home is in an ideal in-town Greenbriar District 28 location! Enter the home and find a light filled living room with oversized bay window, wood burning fireplace and adjoining separate dining room with hardwood floors and crown molding. The eat-in kitchen has white cabinets with a breakfast bar and an open floorpan that flows into the family room addition with soaring ceilings and floor to ceiling windows flanking the gas fireplace, letting in so much natural light! This room is both a great entertaining or relaxing space! The main level has a mudroom and separate sliders off the dining room that lead to the wood deck with built-in seating. Up a short set of stairs, you'll find 2 bedrooms with hardwood floors that share an updated hall bath with white subway tile and updated vanity. Up a few more stairs is the oversized primary bedroom with an ensuite bath and 2 walk-in closets in private upper level of this home. With access from the primary ensuite bedroom, you'll find a surprise walkup attic that is great storage or potential space for finishing! The lower level English basement offers more finished living space with a rec room, full bath, and laundry area. An oversized 1 car garage, brick front patio and walkway and a private backyard with a newer wood deck complete this great space! **Updates include: new sump pump (2025), new hall bath (2024), new dryer (2024), new A/C (2021), new furnace (2021), new water heater (2021), new battery backup (2021), family room addition, insulation, wood deck and much more! Hurry to see this fantastic home in such a great area...just steps to the Cedar Lane Tot Lot, Metra station, schools, library, parks and downtown Northbrook's shops and restaurants!
Listing courtesy of Audra Casey, @properties Christie's International Real Estate