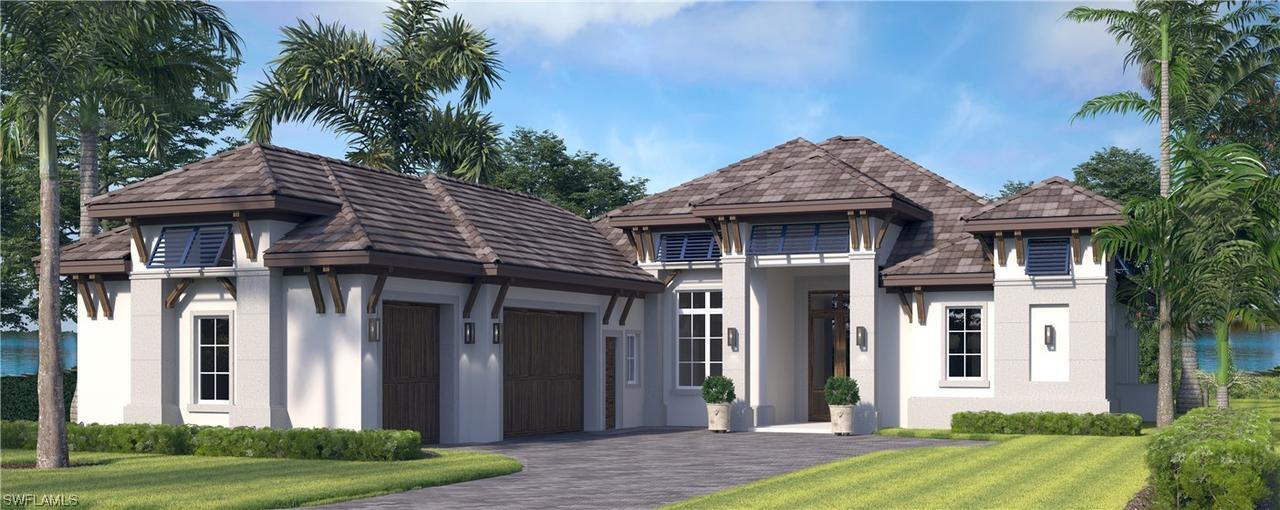
Photo 1 of 1
$2,595,000
Sold on 1/26/18
| Beds |
Baths |
Sq. Ft. |
Taxes |
Built |
| 4 |
4.20 |
3,892 |
$4,074 |
2018 |
|
On the market:
98 days
|
View full details, photos, school info, and price history
Built by Seagate Development Group, the Tortola Model’s Hamptons Beach house, inspired architectural style designed by RG Designs, offers an open-concept floor plan with 3,892 square feet under air and an additional 1,058 square feet of outdoor living space. The home’s grand entry and wide foyer leads to a massive grand room that fully opens to the outdoor living area. The grand room, gourmet island kitchen, and a dining area with a full wet bar offers and elegant yet comfortable living space. The plan includes a study, four bedrooms, four full baths, tow half-baths and a three-car garage. The sitting area in the owner’s bedroom opens to the outdoors while two of the guest suites open to a private walled garden. The third guest bedroom serves as a VIP suite that opens to an outdoor living area with a fireplace, kitchen, dining and conversation areas, a pergola and a pool and spa. This home is truly a must see!
Listing courtesy of Jorge Mato, Miromar Realty LLC & Miromar Realty LLC