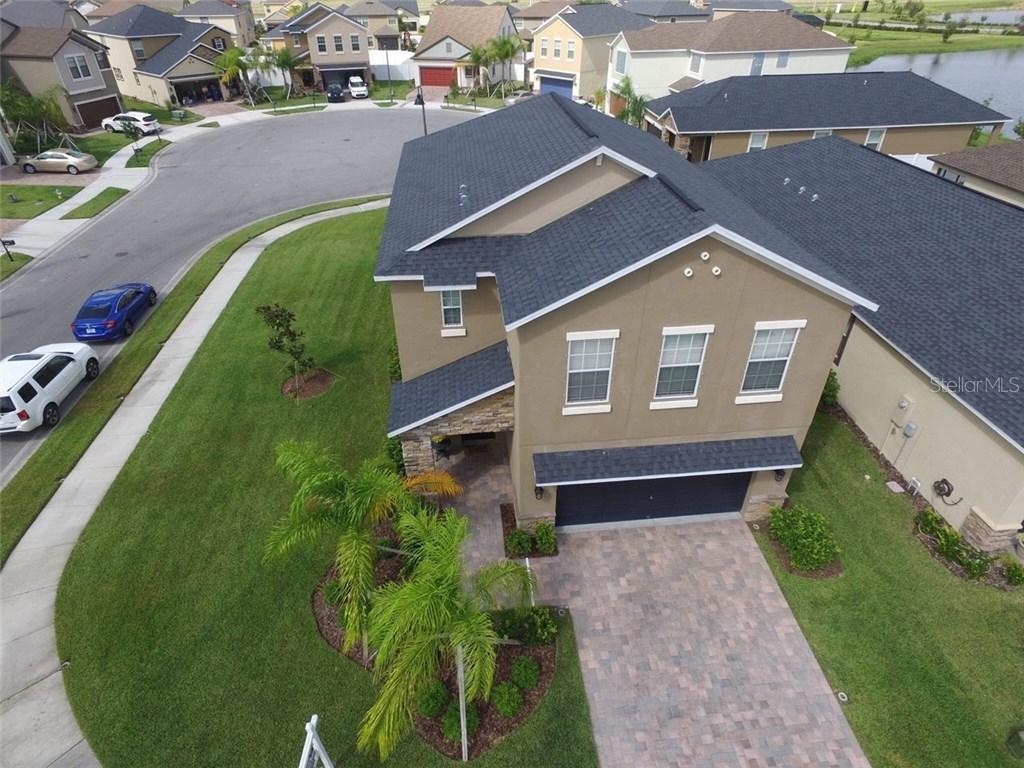
Photo 1 of 1
$290,000
Sold on 3/02/18
| Beds |
Baths |
Sq. Ft. |
Taxes |
Built |
| 3 |
2.00 |
2,074 |
$3,991 |
2016 |
|
On the market:
165 days
|
View full details, photos, school info, and price history
Why wait for new construction? This immaculate home is in the heart of Trinity on a corner cul-de-sac lot. Top selling Plymouth floor plan. Freshly painted with the popular gray tones. Totally move in ready. Gorgeous chefs kitchen perfect for family and entertaining. You will find the designer kitchen has all bells and whistles: granite countertops, pendent lighting over your oversized island and breakfast bar, custom upgraded mosaic backsplash, all matching stainless steel appliances, and walk in closet pantry. Flooring is continuous and upgraded diagonal tile throughout the entire first floor. Lovely spindled staircase, which leads to the LOFT AREA. Enormous master is over 20 feet wide. Relaxing master en suite with a double sink granite vanity, garden tub, and walk in shower. Keep the family together with all bedrooms upstairs. The split floor plan allows the master suite plenty of privacy. Large inside laundry upstairs for your convenience. SCREENED IN BACK PORCH WITH LARGE BACK YARD READY TO ACCOMMODATE A POOL ENTERTAINING AREA, OR JUST TO PLAY, ETC...Key pad garage and front door entry. Brick paver driveway, walkway and porch. Warm stone front exterior. No Flood zone OR CDD fees! A rated Odessa Elementary, Seven Springs Middle and Mitchell High school district. Gated community. HOA only $86/mo.! Located next to all the new restaurants, shopping, and hospital in the booming area of Trinity. Close to beaches and Vets Expwy. **Closing costs assistance available**
Listing courtesy of Jeannie Dunning, RE/MAX CHAMPIONS