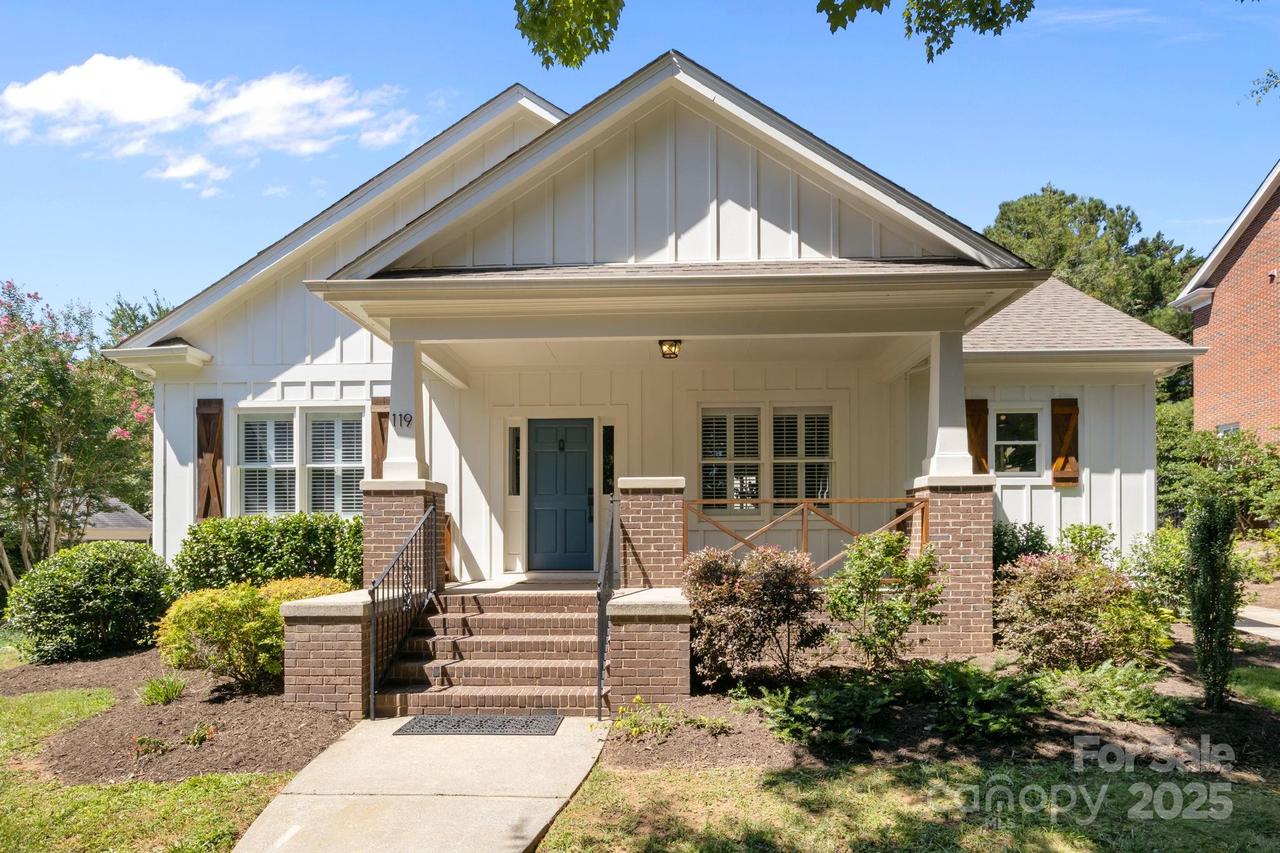
Photo 1 of 48
$875,000
Sold on 10/22/25
| Beds |
Baths |
Sq. Ft. |
Taxes |
Built |
| 4 |
3.00 |
2,395 |
0 |
1995 |
|
On the market:
54 days
|
View full details, photos, school info, and price history
Walk to downtown Davidson and the Greenway from this Craftsman-style home with open layout and modern finishes. The chef's kitchen features a 48" range, Thermador drawer microwave, coffee bar with beverage fridge, walk-in pantry and custom cabinetry. Dining and breakfast areas connect to spacious living spaces. Natural white oak hardwoods anchor the main level, complemented by tile and new carpet. A keeping room with drop zone leads to a large 2 car garage and an additional space for a golf cart. Above the garage, a private bedroom/bonus suite with en-suite bath and walk-in closet provides flexible living. The main level includes a primary suite with custom walk-in closet, en-suite bath with a large walk-in shower, plus two additional bedrooms and a full bath. Outdoor living includes a large front porch, breezeway to a stone patio, fire pit, fenced backyard. Across from neighborhood green and steps from the pond and playground, this home blends character, convenience, and walkability.
Listing courtesy of Angela Yates, Keller Williams Lake Norman