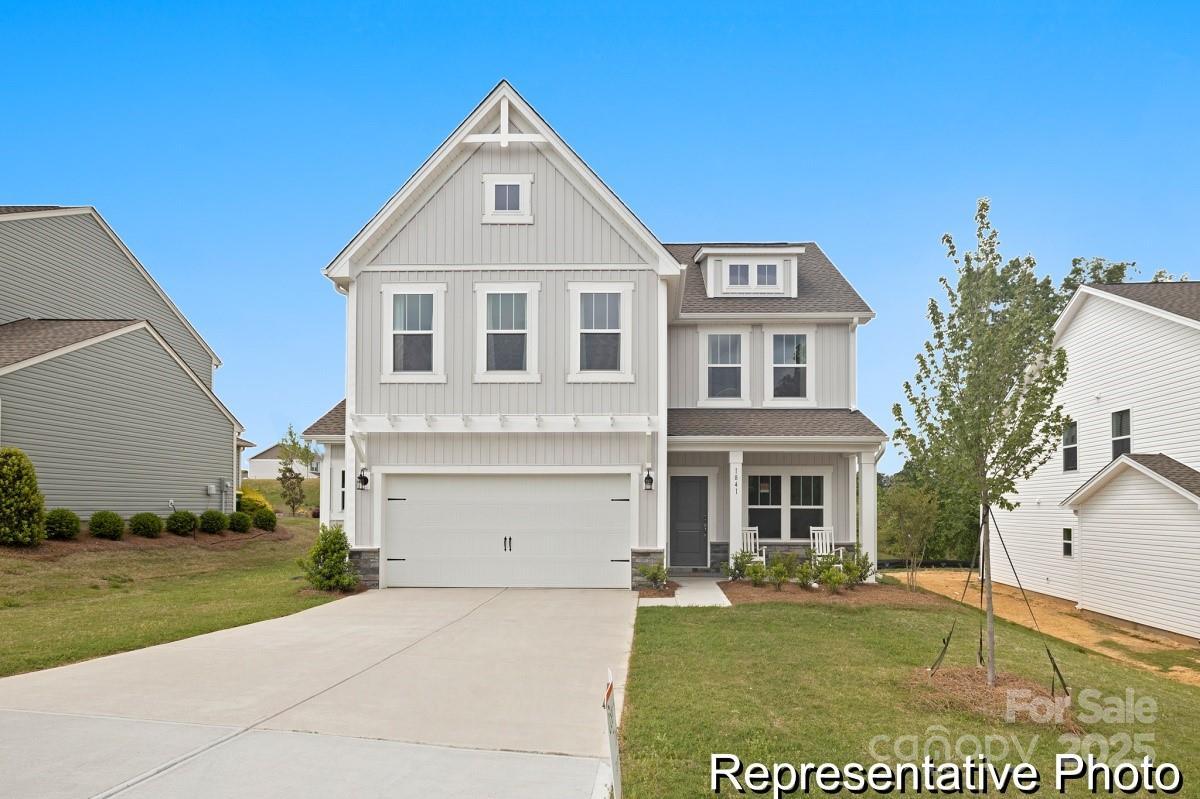
Photo 1 of 25
$369,900
Sold on 6/27/25
| Beds |
Baths |
Sq. Ft. |
Taxes |
Built |
| 5 |
3.00 |
2,300 |
0 |
2025 |
|
On the market:
125 days
|
View full details, photos, school info, and price history
Welcome to this stunning 5-bedroom, 3-bathroom home with 2,300 square feet of thoughtfully designed living space. The first floor features a spacious Secondary Bedroom Suite, perfect for guests or multi-generational living. The open-concept layout includes a Dining Area that opens to a screened rear porch, a well-appointed Kitchen, and a generous Great Room for easy entertaining. A built-in Pantry and convenient Bench are positioned near the entry to the 2-car Garage. Upstairs, you'll be greeted by a large Loft offering extra versatility, alongside the expansive Primary Bedroom with a luxurious en-suite Bath and Walk-In Closet. Three additional Bedrooms, another full Bath, and a convenient Laundry Room with folding table complete the second floor. The home also boasts SS appliances, including a refrigerator, upgraded finishes throughout, and a 4x16 bump-out in the garage for added storage. This home combines comfort and style in a perfect location!
Listing courtesy of Adam Martin, TLS Realty LLC