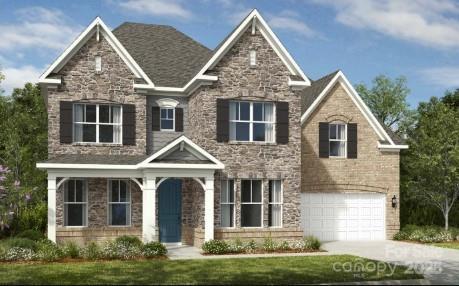
Photo 1 of 21
$873,769
Sold on 8/15/25
| Beds |
Baths |
Sq. Ft. |
Taxes |
Built |
| 5 |
3.10 |
3,792 |
0 |
2025 |
|
On the market:
106 days
|
View full details, photos, school info, and price history
MLS#4253548 New Construction - August Completion! Meet the London at Walden—a spacious and flexible floor plan designed for modern living. The main floor is ideal for entertaining, featuring an open-concept gathering room with fireplace, gourmet kitchen with oversized prep island, sunny breakfast nook, and a formal dining room with butler’s pantry and walk-in pantry. A first-floor guest suite with full bath offers extra privacy, while the outdoor living area invites you to take the party outside. Thoughtful touches like a private study, powder room, coat closet, and garage entry vestibule keep everyday life running smoothly. Upstairs, the primary suite is a true retreat with dual walk-in closets, two vanities, a soaking tub, walk-in shower, and built-in linen storage. Three additional bedrooms share a full bath in the hallway, and the loft, bonus room, and laundry room give everyone space to spread out.
Listing courtesy of Lindsay Payne, Taylor Morrison of Carolinas Inc