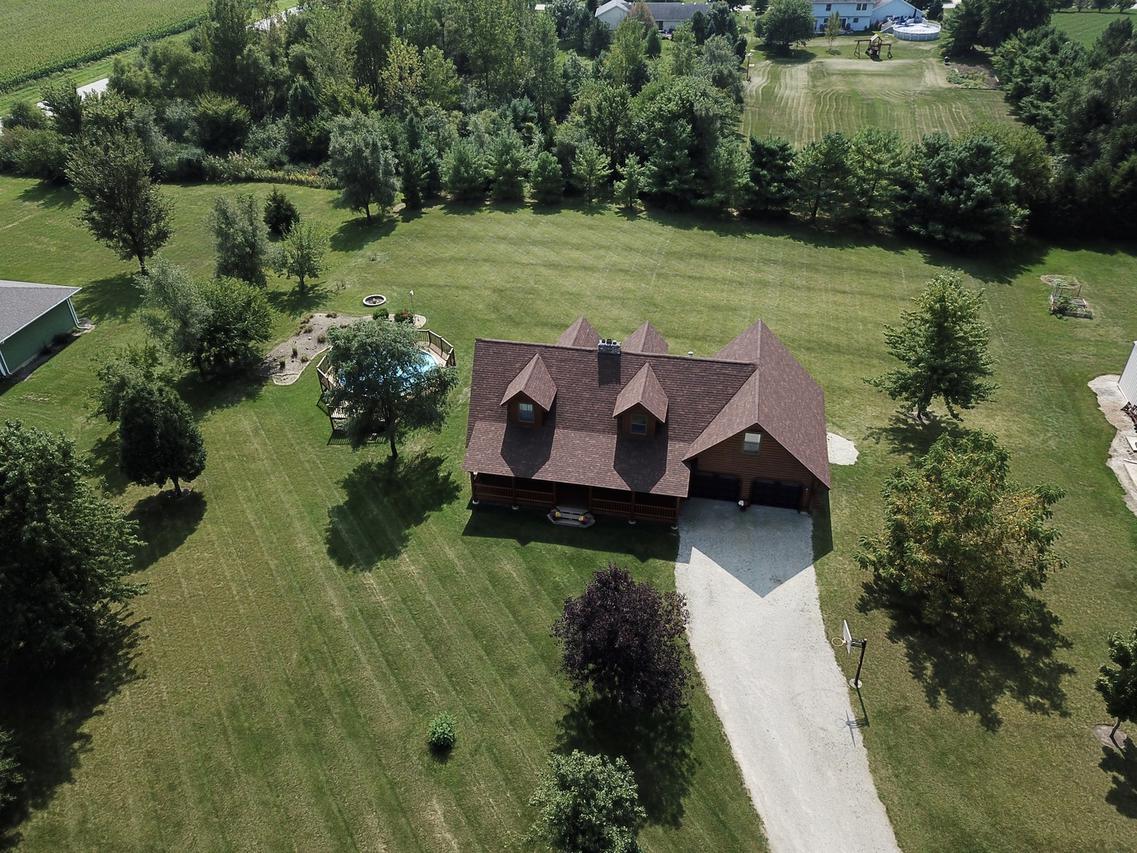
Photo 1 of 1
$352,000
Sold on 5/04/20
| Beds |
Baths |
Sq. Ft. |
Taxes |
Built |
| 4 |
2.10 |
2,674 |
$5,250.62 |
1996 |
|
On the market:
47 days
|
View full details, photos, school info, and price history
LOG HOME on 1.39 acre lot in Frankfort! This stunning home offers a one of a kind style that is very hard to find in our area! This is a TRUE LOG HOME that was wonderfully designed and built with outstanding attention to detail. Enjoy the large front and back yards from the covered porch on both sides of the home. 2674 total square feet featuring 4 bedrooms, 2.5 baths & 3 car attached and heated garage. Soaring knotty pine wood lined ceilings in the family room with floor to ceiling cobblestone fireplace with country comfort insert that is plated steel and has catalytic converter - this can heat the house if needed! Large kitchen with knotty pine ceiling, granite tops, oak cabinets, and stainless steel appliances that are approximately 3 years old. Formal dining room with vaulted ceilings. Main level master bedroom with walk in closet & full bath with updated stand alone tub with shower. There are 3 bedrooms, a full bath and a loft on the 2nd level. Full unfinished basement with wood burning stove and there is a laundry room that also has a shower. The home does have a generator for back up if power is lost for major components. Full tear off roof replacement in 2017. A/C was new in 2015. Extra large yard with 24' round pool. Forest Preserve owns the property directly across the street and is currently farmed. This home is located in the Peotone school district however there is an agreement with Manhattan grade school district and Lincoln-Way High school district that was in place that the current owner was able to choose their school. New buyer to verify. Is Just minutes away from Grocery stores, shopping and restaurants! Check out those LOW TAXES TOO!!!
Listing courtesy of Robert Kroll, Century 21 Kroll Realty