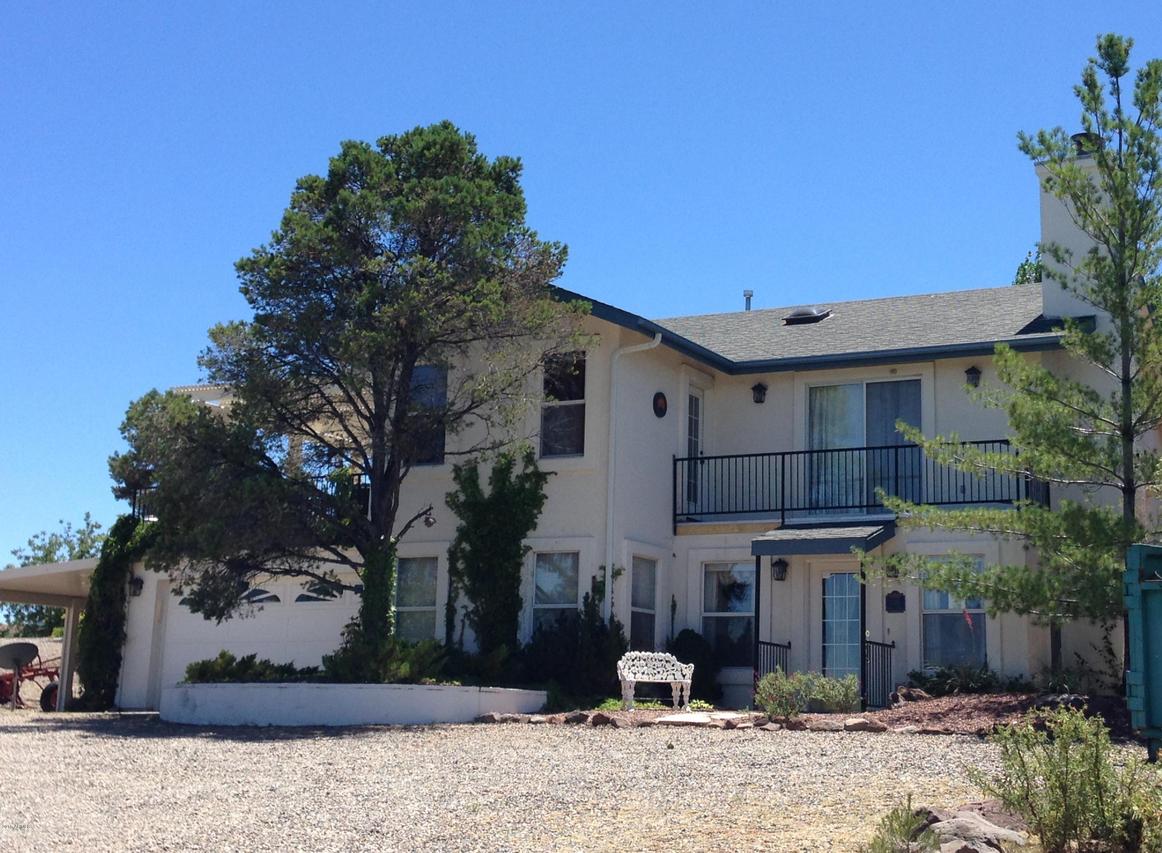
Photo 1 of 1
$350,000
Sold on 12/03/15
| Beds |
Baths |
Sq. Ft. |
Taxes |
Built |
| 3 |
2.00 |
1,806 |
$1,360 |
1994 |
|
On the market:
121 days
|
View full details, photos, school info, and price history
Custom built home available for the first time. 1806 sf of living space with 2 car garage, carport, covered RV parking with hookups and separate workshop area. 3.38 acres with no HOA, zoned for horses. Amazing views and privacy yet so close to town. Main entry on lower level has the formal living room with fireplace and wet bar; large bedroom with private hallway to the full bath. Laundry Room with a separate shower stall and utility sink provide direct access to the 2 car garage and the covered carport. The stairs lead to the upper level - the open dining - kitchen - great room with a quaint balcony that overlooks the San Francisco Peaks. Master bedroom opens onto the balcony as well as the covered side patio area that then leads to the backyard. The Study - 3rd Bedroom is also on the upper level with direct access to the deck and covered patio - backyard area. The bathroom on the upper level is separate enough to serve as a powder room while still providing a private dressing - bath area for the master bedroom.
The views of Granite Mountain are enjoyed from inside this home as well as outside the home. The mature trees - landscape provide wonderful shade in the afternoon. On septic and private well - circular gravel driveway with direct - flat - level access to the upper level for ease of bringing your grocery or items into the home. You will feel like your are in the French Countryside but yet you are only 6 miles to downtown Prescott.
Listing courtesy of Sam Dumas