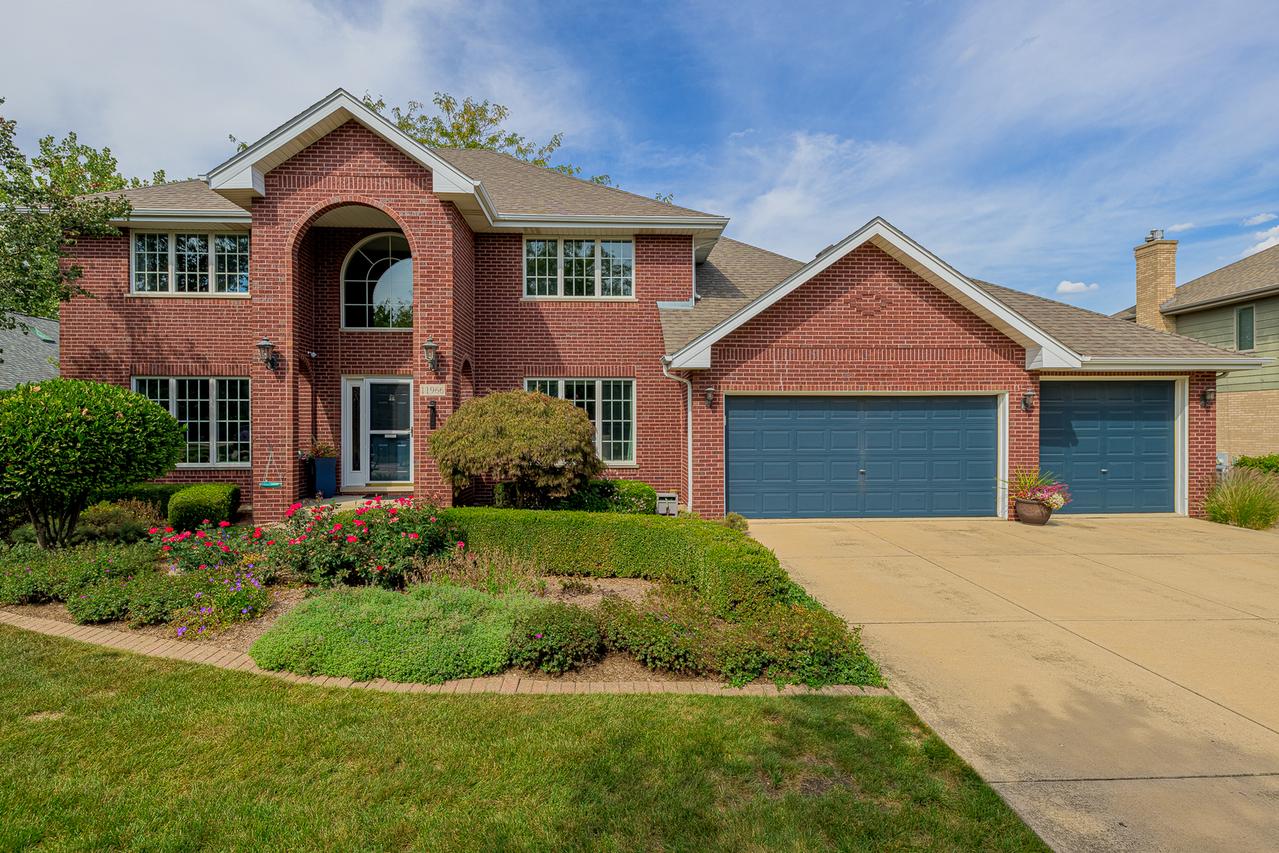
Photo 1 of 28
$682,000
Sold on 10/20/25
| Beds |
Baths |
Sq. Ft. |
Taxes |
Built |
| 5 |
4.00 |
3,101 |
$12,700 |
2000 |
|
On the market:
35 days
|
View full details, photos, school info, and price history
Beautifully upgraded and meticulously maintained, this two-story home in the heart of Mokena offers a perfect blend of style, space, and functionality. The main level showcases gleaming hardwood floors throughout the formal dining room with elegant wainscoting, a sun-filled living room, and a cozy family room with a brick fireplace. Seamlessly flowing from the living spaces is a custom kitchen with granite counters and stainless-steel appliances. With 6 bedrooms and 4 full updated bathrooms featuring quartz countertops, this home is ideal for everyday living and related living options. One bedroom is conveniently located on the main floor, while 4 more are on the second level, including a luxurious master suite with a huge walk-in closet. The finished basement adds versatility with a 6th bedroom, full bath, recreation room, and spacious great room. Outside, the home is enhanced by professional landscaping, a 3-car garage, and a large fenced-in backyard with a Trex deck. Additional features include a newer roof, Andersen windows, solid oak doors, fresh paint, updated white trim, a lawn irrigation system, and so much more. Ideally situated near numerous parks, charming Front Street, and the highly acclaimed Lincoln-Way School District, this home truly has it all!
Listing courtesy of Joseph Siwinski, Lincoln-Way Realty, Inc