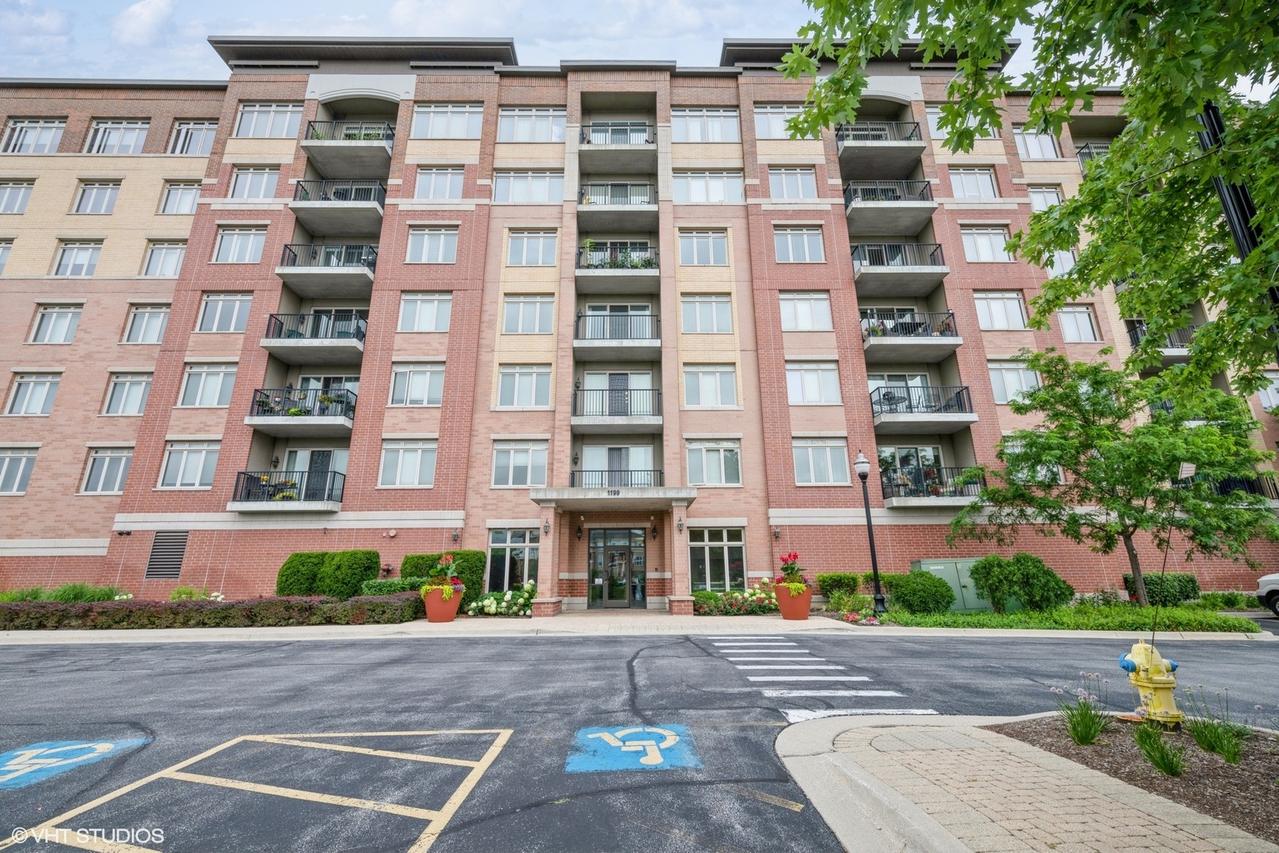
Photo 1 of 21
$535,000
| Beds |
Baths |
Sq. Ft. |
Taxes |
Built |
| 2 |
2.10 |
1,682 |
$11,307.96 |
2009 |
|
On the market:
109 days
|
View full details, photos, school info, and price history
Stunning open-concept unit filled with natural light from abundant windows throughout. A formal entryway welcomes you into a beautifully designed kitchen featuring granite countertops, 42" cabinetry, stainless steel appliances, and a generous 6-foot island-perfectly positioned to overlook the expansive great room. There's ample space for both a dining area and a large sectional, making it ideal for entertaining. Soaring 9.5-foot ceilings enhance the airy, spacious feel. Step out onto the oversized balcony from either the great room or the primary suite and enjoy peaceful views of the pond. The primary bedroom features a luxurious en-suite bath and a spacious walk-in closet. The secondary bedroom is also en-suite and privately located, offering ideal separation from the primary suite. Both closets have built-in organizers. Additional highlights include a cozy den/home office, in-unit laundry, a powder room, two heated indoor garage spaces and storage locker. Conveniently situated near Milwaukee Avenue, Half Day Road, and I-94, this home is in the highly regarded Lincolnshire grade school and Stevenson High School districts. Walk to Starbucks and a variety of dining options, or take a short jog or bike ride to scenic forest preserve trails along the Des Plaines River.
Listing courtesy of Liz Anderson, @properties Christie's International Real Estate