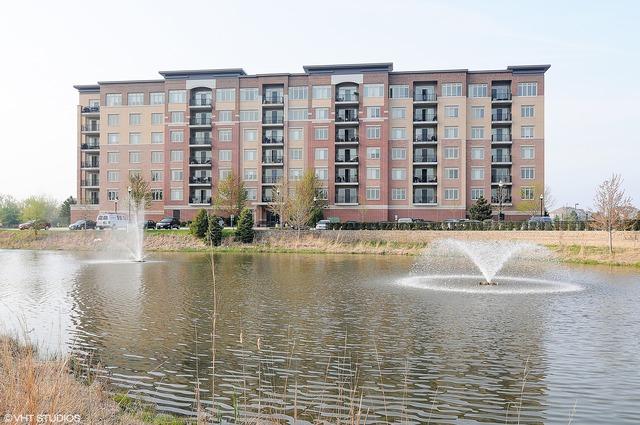
Photo 1 of 1
$251,000
Sold on 6/05/17
| Beds |
Baths |
Sq. Ft. |
Taxes |
Built |
| 2 |
2.00 |
1,355 |
$5,896 |
2009 |
|
On the market:
38 days
|
View full details, photos, school info, and price history
Updated open concept split bedroom floor plan w/ nice high ceilings & plenty of windows shows like new. Generous sized kitchen opens to the great room and is equipped w/ stainless steel appliances, 42" cabinets, granite counters, closet pantry & center island w/ full breakfast bar that comfortably seats 3. Flexible space adjacent to kitchen can be used as a more formal dining area or cozy den/office. The great room has access to a large balcony w/ scenic pond views. Split bedroom floor plan sets each bedroom up like separate suites w/ their own full baths. Master bdrm has a full walk-in closet plus dual sinks & large shower in the master bath. Also included, full size in-unit washer & dryer, indoor heated parking & storage unit. Ideally located just off Milwaukee Ave & close to Half Day Rd & I-94 in the Lincolnshire grade school & Stevenson High School districts! Walk to Starbucks & numerous restaurants. It is also a short jog/bike ride to miles of trails along the Des Plaines River.
Listing courtesy of Terry Wilkowski, @properties Christie's International Real Estate