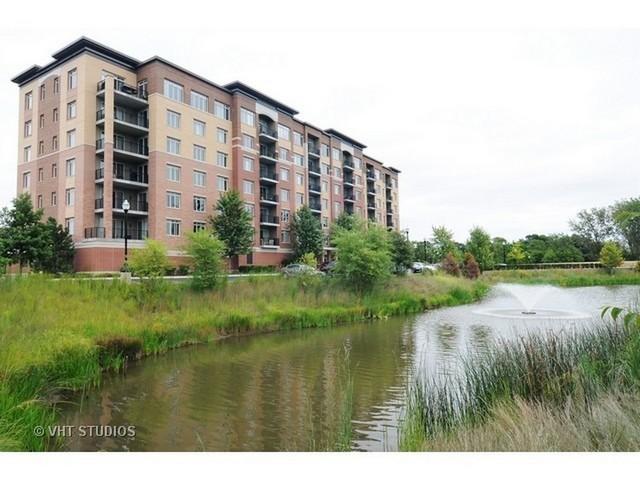
Photo 1 of 1
$295,000
Sold on 5/09/17
| Beds |
Baths |
Sq. Ft. |
Taxes |
Built |
| 2 |
2.00 |
1,437 |
$6,030 |
2009 |
|
On the market:
21 days
|
View full details, photos, school info, and price history
Penthouse level condo w/ 10 foot ceilings, extra windows, gorgeous brand new wood floors provides maintenance free living in a turnkey elevator building w/ super convenient location. The large balcony w/ southern exposure overlooks a tranquil pond. Open concept floor plan w/ newly installed wood flooring throughout main living area that tastefully contrasts 42" white cabinets in the kitchen which also includes stainless steel appliances & granite counter tops w/ a large breakfast bar. The generous sized den adjacent & open to the kitchen can be used as a formal dining rm. Split bedroom layout allows both master bedroom & 2nd bedroom to live like suites w/ their own full baths & ample closet space. New carpet in bedrooms & fresh paint throughout. Full size in-unit washer & dryer & indoor heated parking add to the list of conveniences. Ideally located in Lincolnshire grade school & Stevenson HS districts! Walk to Starbucks & numerous restaurants.
Listing courtesy of Terry Wilkowski, @properties Christie's International Real Estate