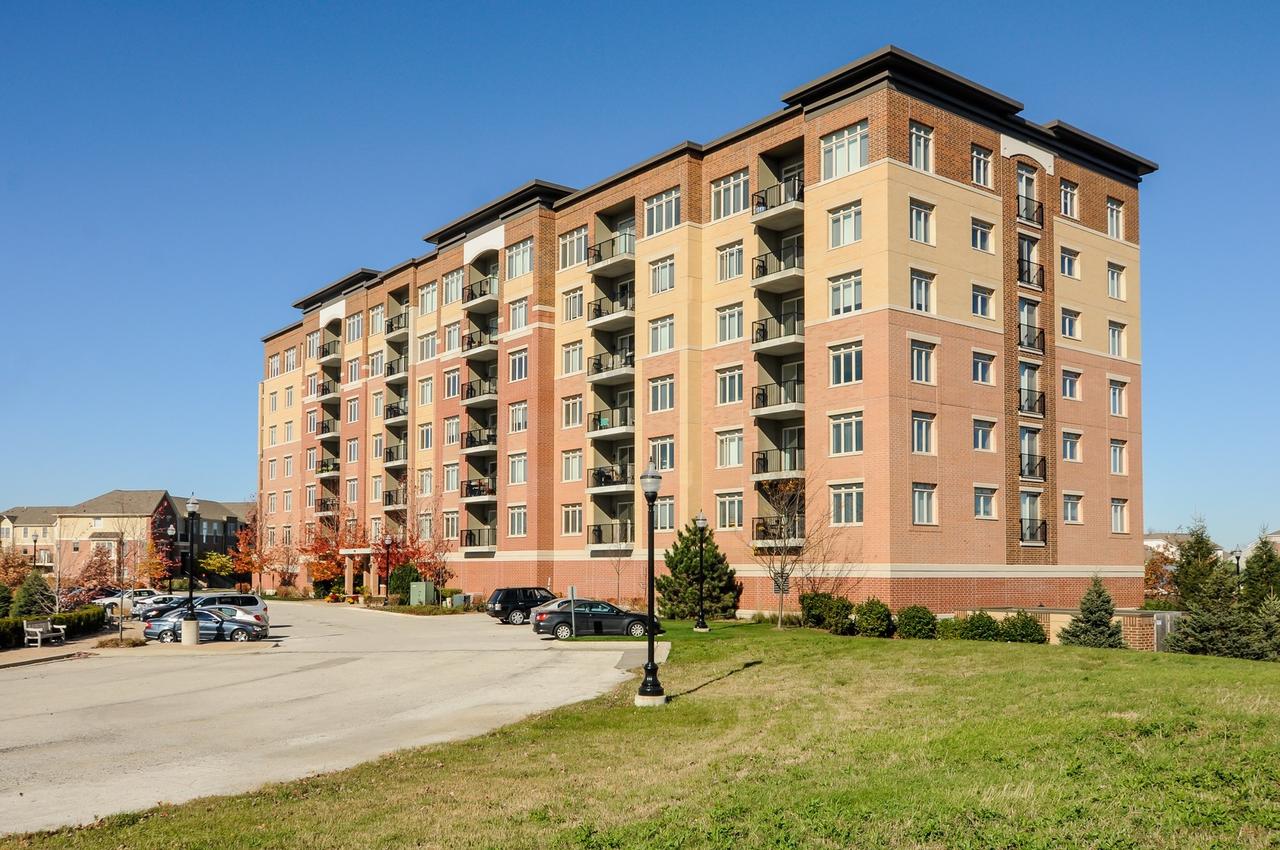
Photo 1 of 1
$292,500
Sold on 6/22/17
| Beds |
Baths |
Sq. Ft. |
Taxes |
Built |
| 2 |
2.00 |
1,355 |
$5,980.17 |
2009 |
|
On the market:
34 days
|
View full details, photos, school info, and price history
Penthouse level/maintenance free living/open concept floor plan/conveniently located close to everything. Great Room w/ soaring ceilings, an abundance of windows & an oversized balcony w/ serene pond views. Generous sized kitchen w/ stunning granite counters, 42" cabinets, stainless steel appliances, pantry & center island w/ full breakfast bar that comfortably seats 3. Flexible space off the kitchen that can be used as den/office or more formal dining area. Split bedroom floor plan sets each bedroom up like separate suites w/ their own full baths. Master bdrm has full walk-in closet plus large walk-in shower stall in master bath. Also included, full size in-unit washer & dryer, indoor heated parking & storage unit. Monthly assessment covers most utilities & the building is ideally located in Lincolnshire grade school & Stevenson HS districts! Walk to Starbucks & numerous restaurants. Its also a short jog or bike ride to miles of forest preserve trails along the Des Plaines River.
Listing courtesy of Terry Wilkowski, @properties Christie's International Real Estate