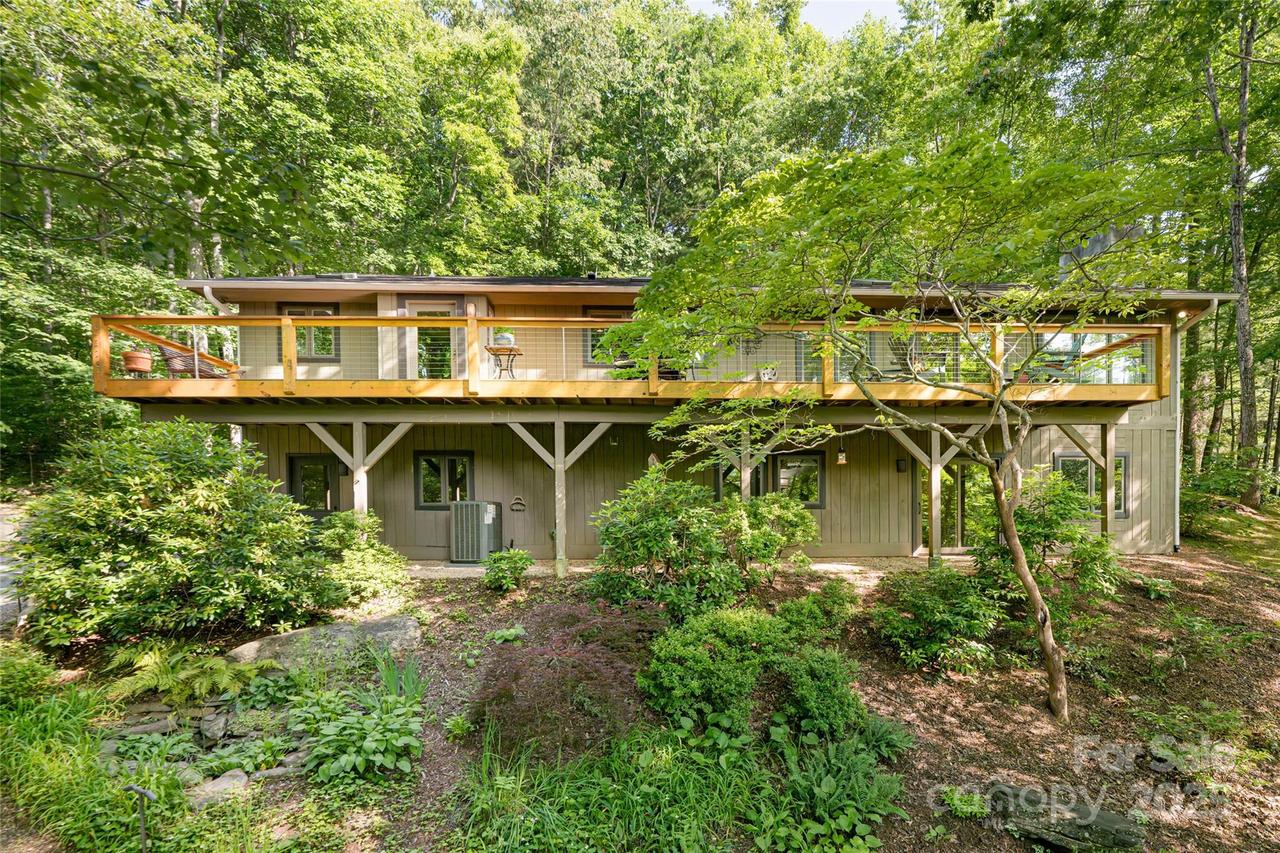
Photo 1 of 46
$1,335,000
Sold on 8/15/25
| Beds |
Baths |
Sq. Ft. |
Taxes |
Built |
| 3 |
3.00 |
3,190 |
0 |
1993 |
|
On the market:
59 days
|
View full details, photos, school info, and price history
Tucked into a peaceful forest setting, this exceptional mountain retreat offers unrivaled privacy and a seamless blend of natural forest beauty and long-range views. Stone paths and an expansive outdoor deck invite tranquil outdoor living, enhanced by dual-zone landscape lighting. Inside, a chef's kitchen frames stunning mountain vistas and features a 6-burner Bertazzoni gas range, Forest Milwork cabinetry, quartz countertops and direct deck access. Just beyond, a chef's utility room offers a walk-in pantry with built-in cabinetry, 54-bottle wine cooler, sink, and laundry. The great room is warm and inviting with vaulted ceilings, skylights, a gas fireplace, and custom wood mantle. The dining room, adorned with Mobilia lighting, connects to the kitchen via a thoughtful pass-through. The main-level primary suite is a serene escape with forest views, jacuzzi tub, walk-in rain shower, and spacious closet. Hickory hardwoods flow throughout the main level, with polished concrete below.
Listing courtesy of Marilyn Wright, Premier Sotheby’s International Realty