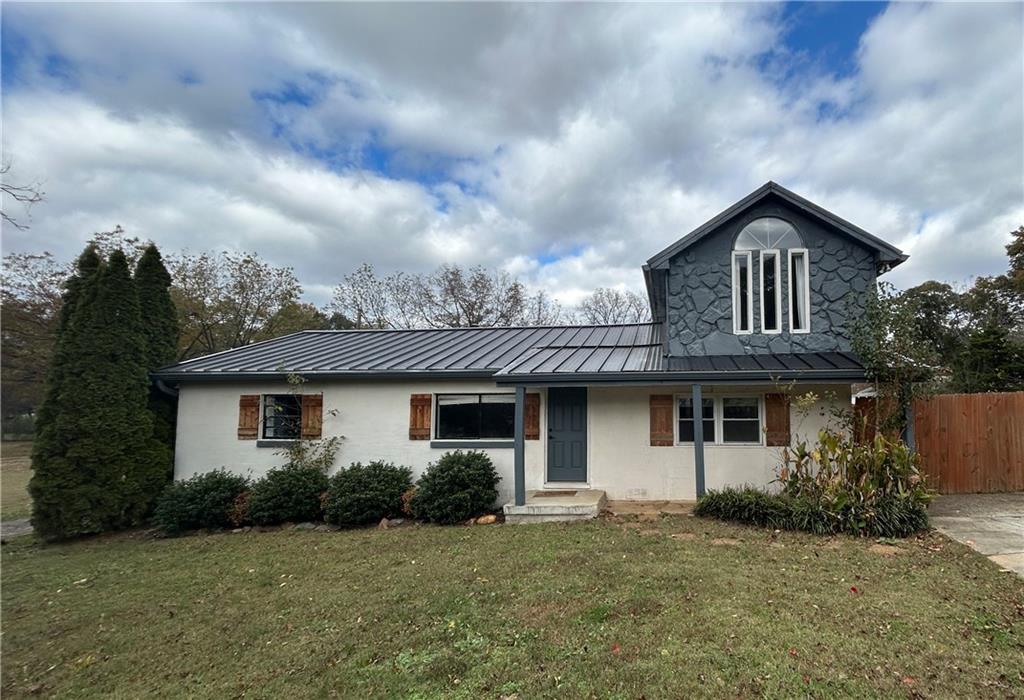
Photo 1 of 24
$230,000
| Beds |
Baths |
Sq. Ft. |
Taxes |
Built |
| 3 |
2.00 |
1,342 |
$1,911 |
1950 |
|
On the market:
72 days
|
View full details, photos, school info, and price history
Welcome Home to 12 Franklin Dr, Cartersville GA
Discover the perfect blend of thoughtful updates and timeless appeal in this charming 112-story residence, nestled in a quiet, established neighborhood of Cartersville. This 3-bedroom, 2-bath home offers both everyday living ease and elevated style. Step inside to an upgraded kitchen featuring granite countertops, stainless-steel appliances, and clean, modern finishes. The kitchen seamlessly opens into a bright, open concept living and dining area with durable flooring and a neutral palette-making décor effortless. Two bedrooms and a full bath on the main level provide convenient, flexible everyday living. Upstairs, the upper-level suite delivers an elegant retreat with vaulted ceiling, arched window, and its own private bath ideal for guests, a home office, or a personal sanctuary. Outdoors, the fenced backyard on approximately 0.20 acres invites gatherings around the fire-pit, garden planning, or simply unwinding. A durable metal roof and updated exterior details enhance curb appeal and long-term value.
Just minutes from schools, shopping and dining, this home presents a rare opportunity to combine style, comfort and location in the heart of Cartersville. Don't miss your chance to make 12 Franklin Dr your next address.
Listing courtesy of Mark Spain & Rusty Clarke, Mark Spain Real Estate & Mark Spain Real Estate