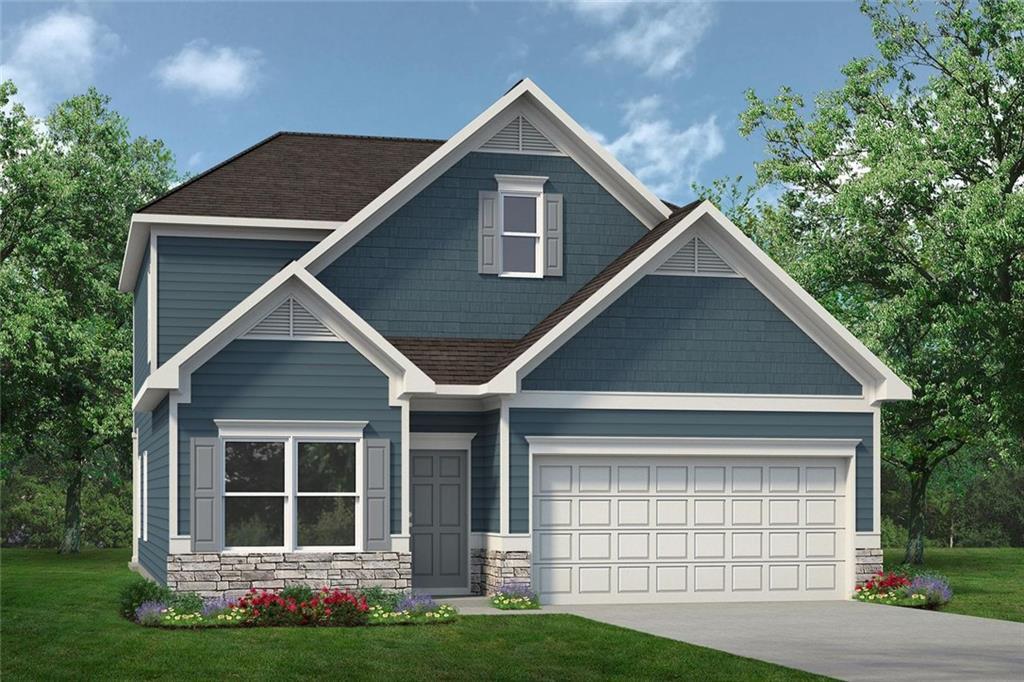
Photo 1 of 31
$292,750
Sold on 12/31/25
| Beds |
Baths |
Sq. Ft. |
Taxes |
Built |
| 4 |
2.10 |
2,231 |
$1 |
2025 |
|
On the market:
71 days
|
View full details, photos, school info, and price history
Move in Ready December! The Caldwell plan by Smith Douglas Homes in North Haven, Rome GA offers sought-after primary suite on main living with modern style and convenience. This spacious home features a welcoming covered front porch and an inviting open-concept design that connects the kitchen, and family room areas—perfect for entertaining. The kitchen includes granite countertops, upgraded cabinetry. Separate dining room for more formal gatherings. The primary suite on the main level features a luxurious bath with a garden tub, separate shower, and dual vanities. An open iron stair rail adds an elegant touch and leads upstairs to three additional bedrooms and a full bath that provide flexible space for guests, family, or a home office. Enjoy outdoor living on the covered rear porch overlooking a tree-lined homesite that offers natural privacy. Nine ft ceiling heights add to the spaciousness of the home. Located in the desirable North Haven community in Rome, Georgia, this new construction home combines comfort, craftsmanship, and energy efficiency in a peaceful setting close to schools, shopping, and downtown Rome attractions.Seller incentives with preferred lender. Photos representative of plan not of actual home.
Listing courtesy of Kimberly Garrett & Rayna Jepsen, SDC Realty, LLC. & SDC Realty, LLC.