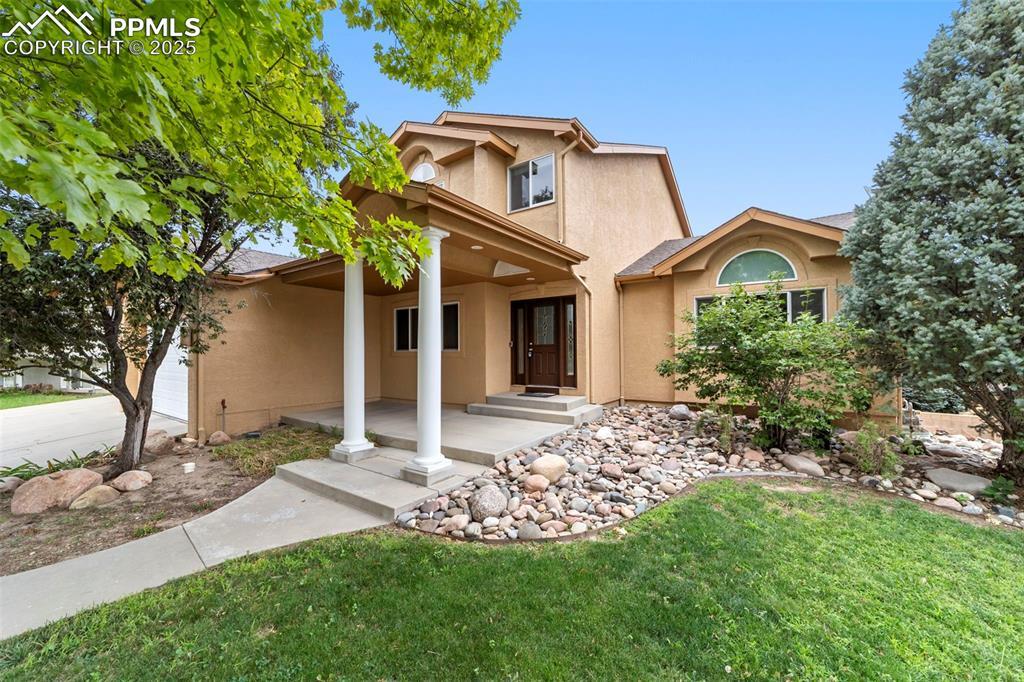
Photo 1 of 50
$525,000
Sold on 10/27/25
| Beds |
Baths |
Sq. Ft. |
Taxes |
Built |
| 6 |
2.10 |
3,751 |
$3,622.28 |
1999 |
|
On the market:
60 days
|
View full details, photos, school info, and price history
Welcome to this spacious and beautifully maintained 2-story home offering 6 bedrooms, 4 bathrooms, and an oversized 3-car garage—all nestled in the desirable El Camino community. The main level welcomes you with a bright front room and convenient half bath, leading into an open-concept living, dining, and kitchen area perfect for entertaining. The living room boasts vaulted ceilings and Marvin Infinity Windows, filling the space with natural light. Smart lighting and shades throughout the home add modern convenience. Enjoy cooking in the chef’s kitchen featuring granite countertops, a gas range oven, central vacuum, hardwood floors, water softener system, and ample cabinet space. The dining area opens directly onto a spacious Trex deck—perfect for outdoor meals or relaxing evenings. Also on the main floor is the large primary suite, complete with a walk-in closet and luxurious 5-piece en-suite bath, including a dual vanity, walk-in shower, and garden tub. Upstairs, you'll find three generously sized bedrooms and a full bathroom. The finished walk-out basement adds even more living space with a large family room, two additional bedrooms, a ¾ bath with walk-in shower, laundry area, and extra storage. Step outside to a beautifully landscaped and fully fenced backyard with a patio and powered greenhouse. Best of all, the home backs directly onto a park—offering both privacy and scenic views. Don't miss your opportunity to own this incredible home!
Listing courtesy of Jami Orr, Keller Williams Performance Realty