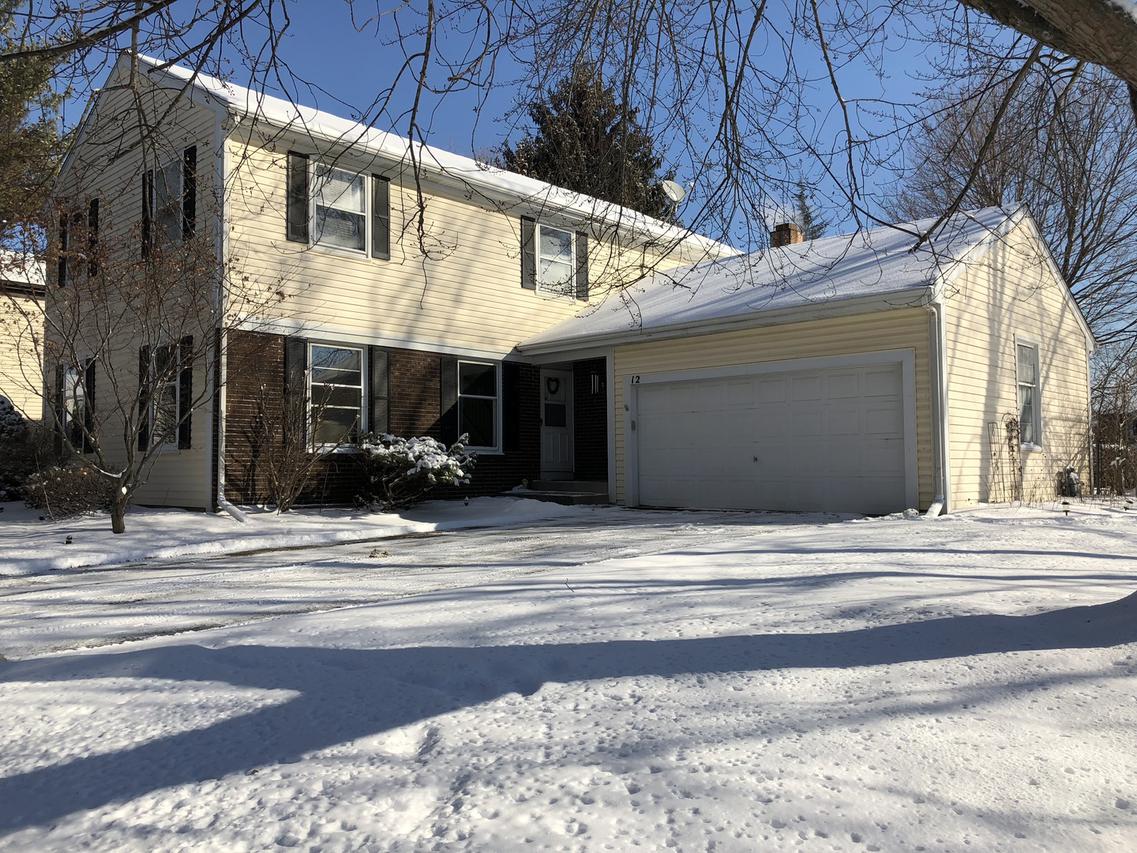
Photo 1 of 1
$357,000
Sold on 5/04/18
| Beds |
Baths |
Sq. Ft. |
Taxes |
Built |
| 4 |
2.10 |
2,220 |
$8,680 |
1976 |
|
On the market:
86 days
|
View full details, photos, school info, and price history
Perfect home with open floor plan and ready to move in! Great location in desirable Deerpath subdivision. Freshly painted throughout. Just refinished hardwood floors in foyer, family room, and eat-in kitchen. White trim and white doors. New light fixtures. BRAND NEW carpet on 1st & 2nd floor. Completely redone kitchen with GRANITE counter tops, under cabinet lighting, SS appliances, brand new dishwasher and pantry. Bright breakfast area with large bay window. Formal dining room and oversized living room. Spacious bedrooms with ceiling fans. Master suite with his and hers walk-in closets and private bath. Family room with built-ins and wood burning fireplace. Convenient laundry room with shelving. Home warranty for peace of mind. Crawl space with sump pump. Fenced yard. Attached outdoor shed. Walk to park. Great location near everything! Must see.
Listing courtesy of Anna Klarck, AK Homes