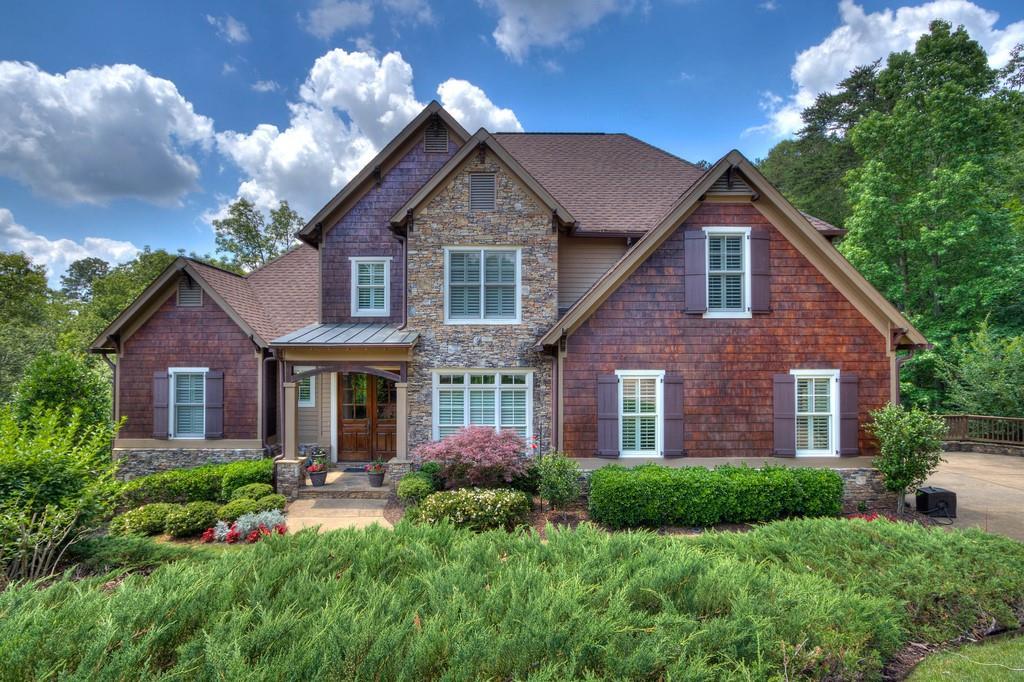
Photo 1 of 86
$540,000
Sold on 9/14/20
| Beds |
Baths |
Sq. Ft. |
Taxes |
Built |
| 4 |
3.10 |
2,654 |
$3,811 |
2005 |
|
On the market:
103 days
|
View full details, photos, school info, and price history
This AMAZING, custom home at the Village at Waterside feels like a PRIVATE MOUNTAIN RETREAT. Enjoy heavily wooded views from the screened porch, covered deck, and every room in the back of the home. Year-round, stunning views are something to behold. This well-built, well-maintained craftsman style home is perfect for entertaining and everyday living. This elegant floor plan, coupled with outstanding build quality offers custom touches throughout the home. Clean lines and finishes are the theme with the Shaker-style staircase, trim, the fireplace mantel, and solid oak cabinetry. 2-story Family rm has stacked stone fireplace & hearth, and gas logs. Chef’s Kitchen with island bar, breakfast area, Kitchen Aid 5-burner gas stove, double ovens, under cabinet lighting & pantry. Gorgeous hardwood floors. Interior freshly painted. Lots of natural light. Screened porch for grilling, dining, visiting, relaxing in front of the fireplace and most of all, enjoying nature. Spacious main level Master Bedroom features double tray ceiling, and recessed lighting. The Master Bathroom offers tiled shower, jetted bathtub, and large closet. Find three spacious bedrooms upstairs w/wonderful storage spaces.Huge unfinished bsmt w/high ceilings, lots of daylight and large open spaces is ready for your customization. Full finished bathroom, wine cellar and storage closet with gliding barn doors - done. Two exterior doors w/one opening directly onto the covered deck. Stacked stone and shake shingle siding add so much character. Yard is beautifully landscaped with all our southern favorites. No-traffic cul-de-sac. Gated community, adjacent to Lake Allatoona, offers swimming pool, pavilion and meandering trails. Very close proximity to I-75 (and express lanes) and Hwy. 41.
Listing courtesy of Carol Burns, Atlanta Communities