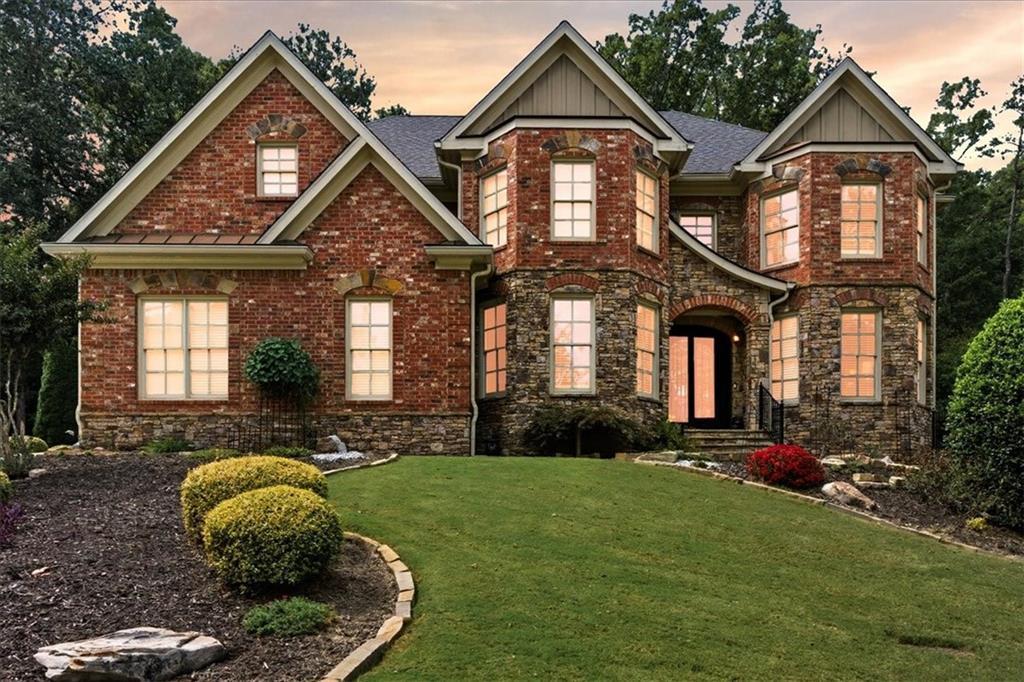
Photo 1 of 69
$1,100,000
| Beds |
Baths |
Sq. Ft. |
Taxes |
Built |
| 6 |
6.00 |
6,349 |
$11,197 |
2007 |
|
On the market:
12 days
|
View full details, 15 photos, school info, and price history
This luxurious residence draws inspiration from New Homes Magazine. Upon entry through double iron and glass doors, the property showcases high-quality features including elegant hardwood floors, tray ceilings throughout, a walk-in pantry, and an expansive granite kitchen island. The home offers numerous upgrades, such as three fireplaces: a double-sided fireplace in the basement, a stacked fireplace in the two-story family room, and an additional fireplace in the primary bathroom. The main level includes a chef’s kitchen with a large island, an oversized dining room, a private library or study, a spacious family room, and a full bedroom with an en-suite bathroom.The upper floor features a primary suite with an exceptional walk-in closet and a spa-like bathroom, plus a sitting area. There is also a bedroom designed to function as a private suite, along with two more bedrooms each with their own bathrooms. The laundry room is conveniently located near the primary and secondary bedrooms. The finished basement provides another full bedroom and bathroom, offering ample space for a teen or in-law suite with a separate entrance. This distinguished three-sided brick home includes a generous enclosed sunroom overlooking a tranquil waterfall feature, a separate deck, and professionally landscaped grounds. The property is situated on a serene lot with access to swimming and tennis amenities.
Listing courtesy of Martha Osullivan, Atlanta Communities