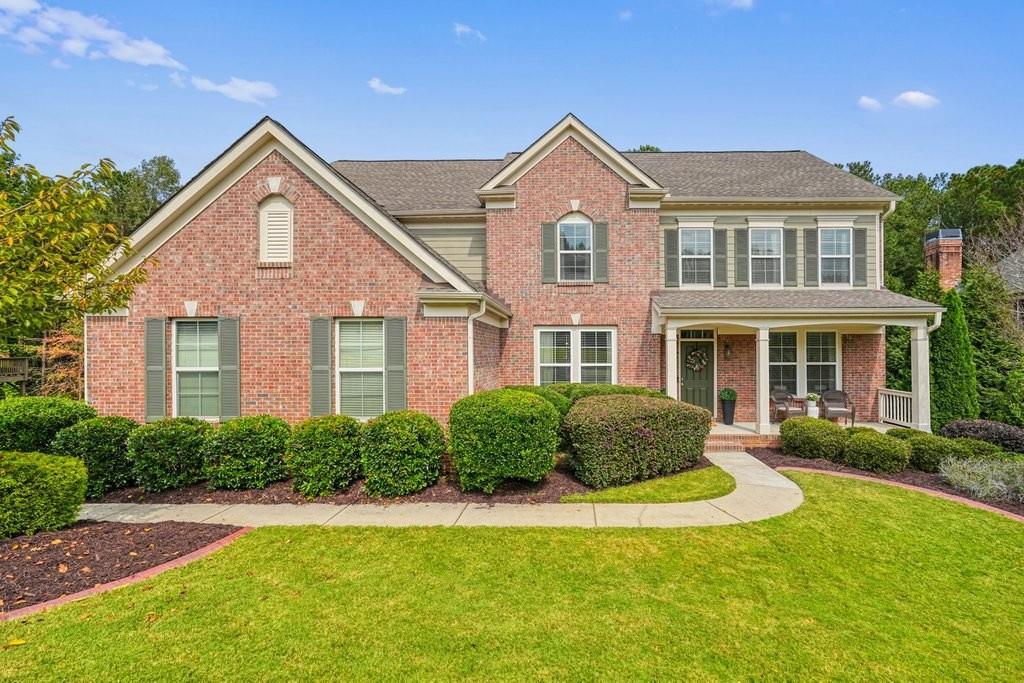
Photo 1 of 41
$965,000
Sold on 10/30/25
| Beds |
Baths |
Sq. Ft. |
Taxes |
Built |
| 5 |
4.20 |
4,584 |
$7,891 |
2014 |
|
On the market:
42 days
|
View full details, photos, school info, and price history
Tucked away on a peaceful street, this updated and meticulously maintained home blends classic elegance with thoughtful modern upgrades-and a backyard poolside paradise you'll never want to leave. Inside, natural light pours across a bright, open floor plan featuring fresh neutral paint, gleaming hardwood floors, and plush new carpet. The heart of the home is a chef's kitchen with stone counters, gas cooktop, and double ovens-flowing seamlessly into the cozy fireside family room for effortless entertaining. A spacious dining room sets the stage for gatherings, while a private home office tucked behind French doors offers quiet focus when you need it. From the 3-car garage, a custom mudroom with built-ins keeps life beautifully organized. Upstairs, your serene primary suite is a true retreat, joined by three additional bedrooms, two full baths, and a versatile bonus room-perfect as a playroom or second office. The finished terrace level is a showstopper, with a full kitchen, rec room, exercise room, 5th bedroom, full bath, and 2nd laundry hookup-making it the ideal in-law suite, teen hangout, or ultimate entertaining space just steps from the pool. Out back, the magic unfolds: a PebbleTec pool and spa set against a backdrop of lush Zoysia grass, hardwood trees, and total privacy. It's the kind of backyard where summer lasts all year. With walkability to Arnold Mill Elementary, this home is move-in ready and made for memory-making.
Listing courtesy of Lindsay Lanier, Ansley Real Estate| Christie's International Real Estate