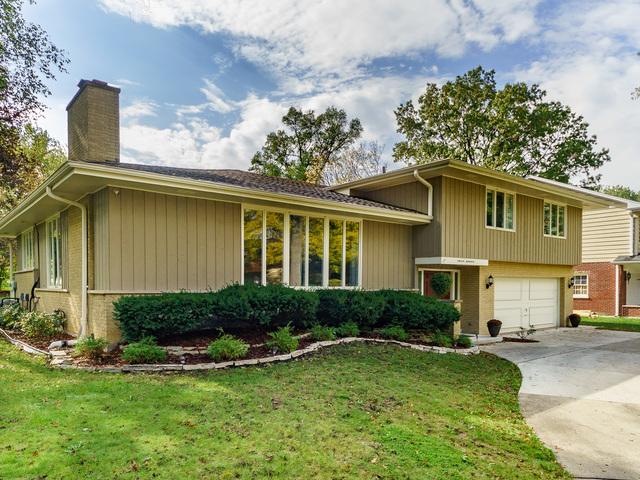
Photo 1 of 1
$775,000
Sold on 12/08/17
| Beds |
Baths |
Sq. Ft. |
Taxes |
Built |
| 4 |
3.10 |
4,812 |
$13,372.21 |
1967 |
|
On the market:
42 days
|
View full details, 15 photos, school info, and price history
Across from La Grange Country Club, a private sanctuary awaits. An incredible floor plan starts off w/a 22x29 living room w/10 ft ceilings & spectacular stone fireplace. The dining room & kitchen are the perfect place to hold dinner parties w/space for an 8-10-person dining table, breakfast bar, dinette & access to 1 of the 2 patios. The kitchen has been redone w/impeccable taste. Featuring a 6-burner professional grade oven/range, quartz counters, soft close drawers & large island equipped w/prep sink & beverage fridge. The 2nd flr will amaze you w/its 4 large bedrooms w/spacious closets, jr suite, master suite & hall bath. The oasis like master is incredible w/an abundance of room (21x18), 2 walk in closets & breathtaking 21x8 bath including a soaking tub & granite & marble shower. 2 additional living spaces that were made for family time are the family room w/another stone fireplace & access to the 2nd patio, & the brand-new basement where your imagination can run wild. Must see!
Listing courtesy of Dean Rouso, Baird & Warner