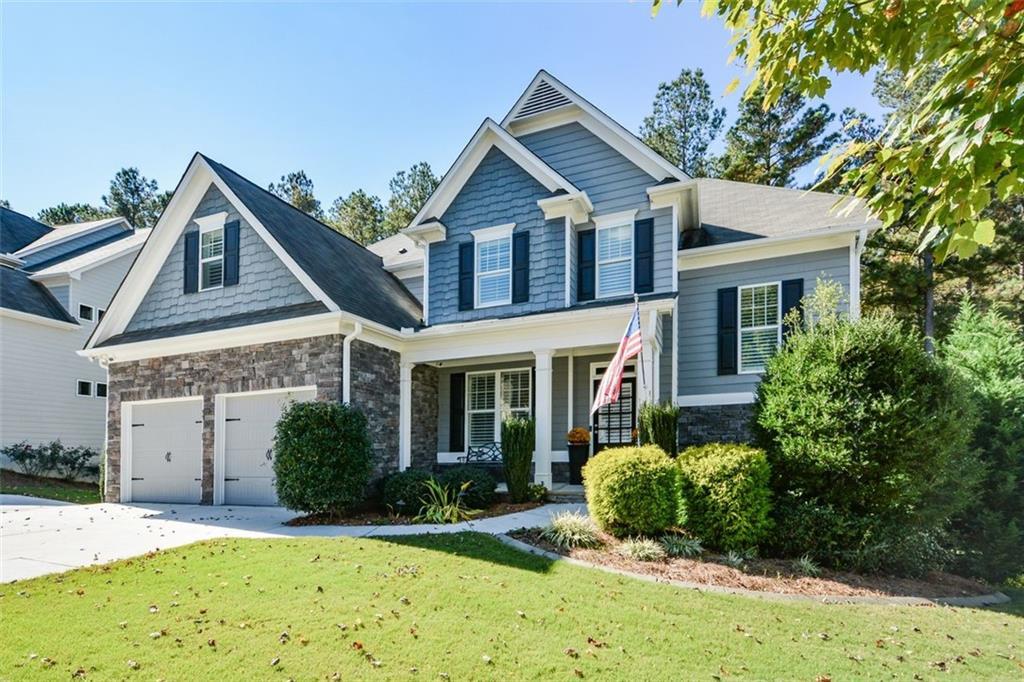
Photo 1 of 97
$619,000
| Beds |
Baths |
Sq. Ft. |
Taxes |
Built |
| 6 |
5.00 |
4,597 |
$5,706 |
2016 |
|
On the market:
75 days
|
View full details, photos, school info, and price history
This MULTIGENERATIONAL home in Seven Hills features six-bedrooms, five-bathrooms and offers approximately 4,597 square feet of living space. A full bedroom and full bath are also on the main. The primary bedroom features an en-suite bathroom and ample closet space. An Additional bedroom features a jack and jill bath with plenty of natural light. Another guest bedroom features it’s on bath. The laundry is located on the upper level. The finished terrace level includes a studio apartment with radiant heated floors, a kitchenette, laundry, bedroom and bath. Also included in this area is a rec room, office, and workshop area with deep sink. The home boasts a versatile floor plan, allowing for multiple living and dining areas. The kitchen is equipped with granite countertops, a gas stove, serving bar area, tile backsplash, walk-in pantry, stainless appliances and ample counter space which is perfect for the aspiring home chef. Outdoor living spaces provide opportunities for relaxation and entertainment including a four-sided irrigation system, extended patio and deck. The property is situated in a desirable location, with easy access to local amenities and attractions.
Listing courtesy of Marsha Climer Floyd, Coldwell Banker Realty