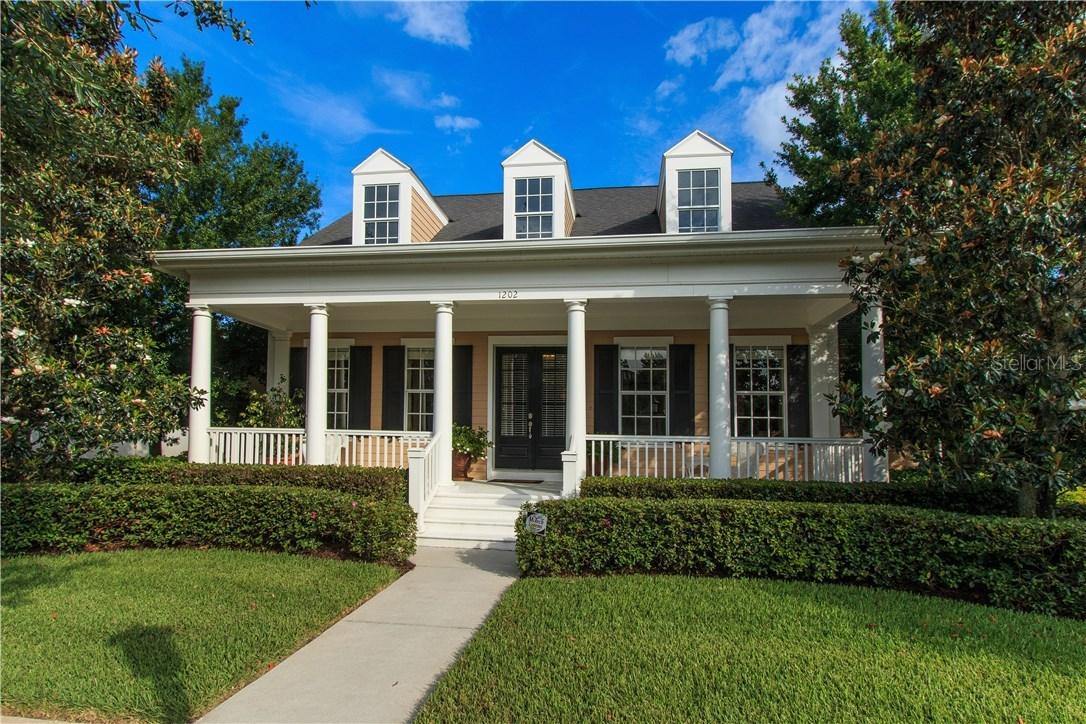
Photo 1 of 1
$875,000
Sold on 5/02/17
| Beds |
Baths |
Sq. Ft. |
Taxes |
Built |
| 4 |
3.00 |
3,175 |
$9,593 |
2004 |
|
On the market:
105 days
|
View full details, photos, school info, and price history
Enjoy the private setting of this charming Coastal Style Issa Dorchester home on a premium lot. This Award Winning floor plan features 4 bedrms and 3 baths. Upon entry is a large foyer area with formal living and a very spacious den/office. The elegant Kitchen is light and bright with lovely views of their stunning custom pool. Upgraded stainless steel appliances, 42" Cherry custom cabinets, beautiful tile with exquisite granite counter tops. Breakfast snack bar and large pantry. Lots of windows grace this special home. Kitchen opens to family room- great for entertaining! Spacious outside living areas with fabulous pool complete w/cascading waterfall steps & spa. Many upgrades include crown molding throughout and split floor plan. Master bedroom is very private-separate from secondary bedrooms. Large walk in closets w/organizers in bedroom closets. Tons of Green features in this home included solar pool heater, variable speed pool pump, additional attic insulation, window tint-west side of home, radiant barrier, Energy Star washer & refrigerator, programmable thermostat and heat pump water heater. Large 3 car garage with plenty of storage space. You'll love sitting on your front porch overlooking the Mega mansions and conservation. The Estate across the street sold for $6.3 million dollars last year. Enjoy the Celebration lifestyle in this beautifully appointed home. You can't beat this quiet part of town and picturesque setting. Hurry, won't last!
Listing courtesy of Kathryn Rubert, OXFORD REALTY, INC.