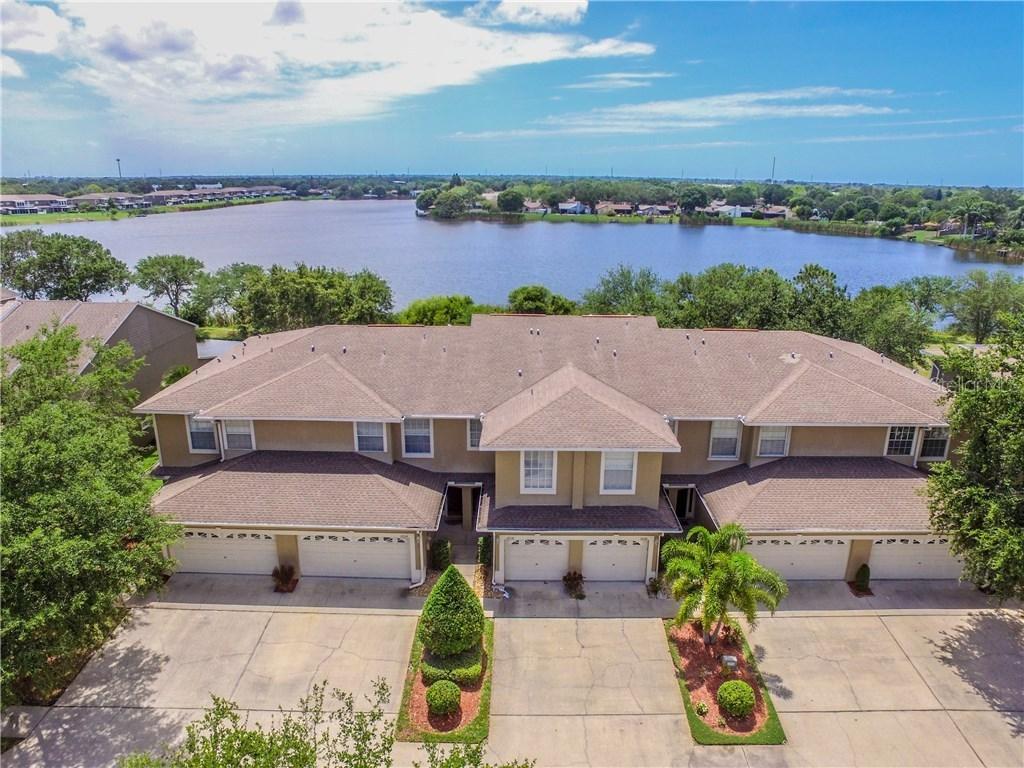
Photo 1 of 1
$264,900
Sold on 7/31/17
| Beds |
Baths |
Sq. Ft. |
Taxes |
Built |
| 3 |
3.00 |
2,051 |
$1,795 |
2001 |
|
On the market:
67 days
|
View full details, photos, school info, and price history
LAKE VIEWS - END UNIT - ELEVATOR - 3 FULL BATHS! This spacious townhome offers an open floor plan with views of Lake Allen from most rooms. Enter through the large foyer with crescent window, plant shelves, & coat closet. Beyond is the bright kitchen overlooking the family room & sunny dining area. Kitchen features breakfast bar, solid surface range, microwave, tile backsplash, dishwasher, 6-month new disposal, cabinets with crown molding, & pantry. Sliders lead from the family room to the covered, screened patio with great views of the lake & abundant wildlife. Beautiful vinyl plank flooring in the main living area. There’s even a full bath on the first floor with shower with built-in seat. Take the elevator or stairs to the second level and enter the spacious master bedroom with walk-in closet & sliders to the balcony overlooking the lake. The master en suite offers a separate shower & jetted garden tub. It also features dual sinks, private facility, & linen closet. Secondary bedrooms are located on the same level with bath in between with tub/shower combination. Enjoy fishing, canoeing, or kayaking on the 32 acre lake. Volume ceilings, architectural details, inside laundry facility, generous storage throughout, ceiling fans, hurricane shutters on all sliders, recessed lighting, & 2-car garage with auto opener & laundry tub further compliment this inviting townhome. A/C is 3 years new. Close to shopping, restaurants, beaches, AND …LOW MAINTENANCE FEE, PET FRIENDLY, & NO FLOOD INSURANCE.
Listing courtesy of Shelbia Roberts, RE/MAX ALLIANCE GROUP