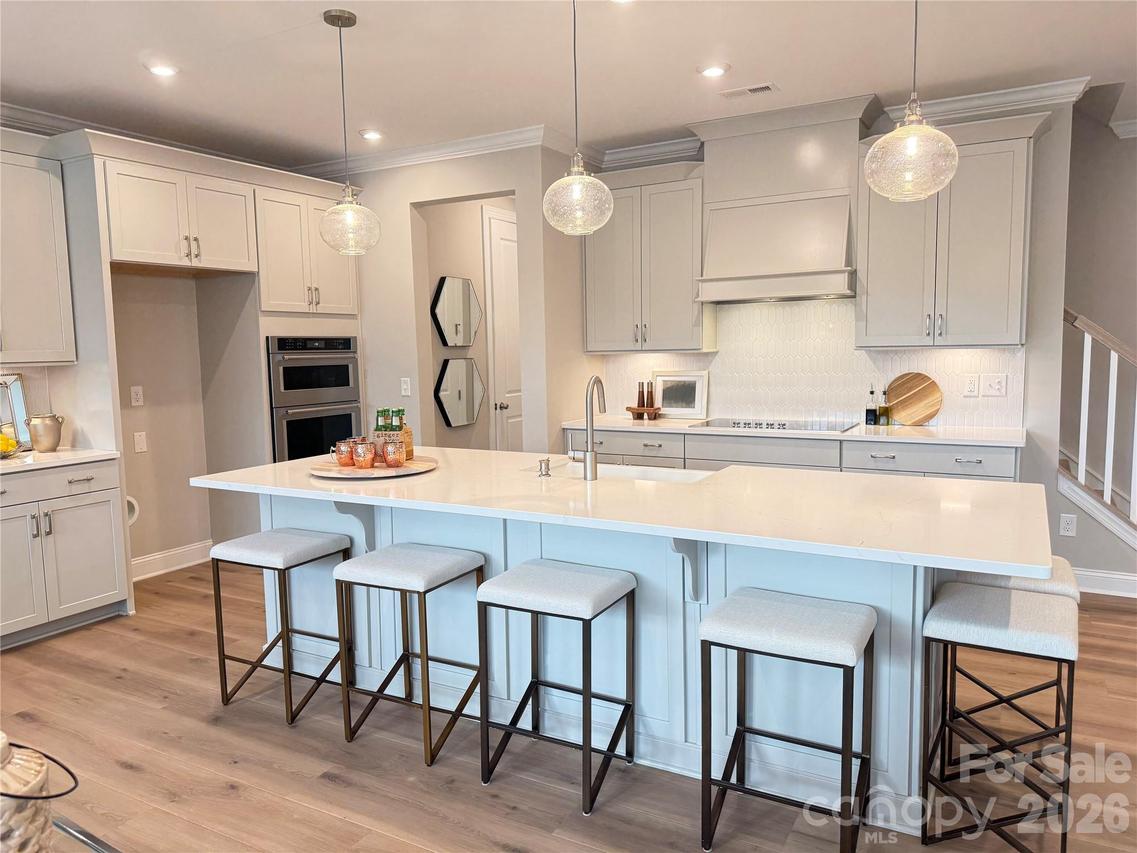
Photo 1 of 39
$699,990
| Beds |
Baths |
Sq. Ft. |
Taxes |
Built |
| 4 |
3.10 |
2,633 |
0 |
2025 |
|
On the market:
189 days
|
|
Recent price change: $709,990 |
View full details, photos, school info, and price history
New Luxury Brick townhome in prime Ballantyne residential location! The NORTH WEST facing Caswell End floor plan is spacious, functional and well appointed. Upon entering, you notice elegant features in the foyer including a Tray Ceiling and ext. Millwork. The large open living area features wide plank flooring, a Gourmet Kitchen with huge island, Kit. Aid appliances, 42" Greige cabinets w/soft close, pull-out shelves,
under cab. lights, Farmhouse sink, and Quartz. 4 bed/3.5 bath including 2 Lg. Primary Suites w/ sitting areas, en suite baths w/ tiled shower, and 2 walk in closets in 2nd floor Primary! The home is filled with light from an abundance of recessed lights and beautiful trimmed windows. 9 ft. ceilings, 8' doors on 1st and 2nd level, Crown Molding and 2" faux wood blinds throughout the home are a few of the upgrades that enhance this home.
This is one of 17 homes remaining in our boutique community of 28 townhomes.
Ask about financing incentives offered with our preferred lender!
Listing courtesy of Lisa Wasserman, Mattamy Carolina Corporation