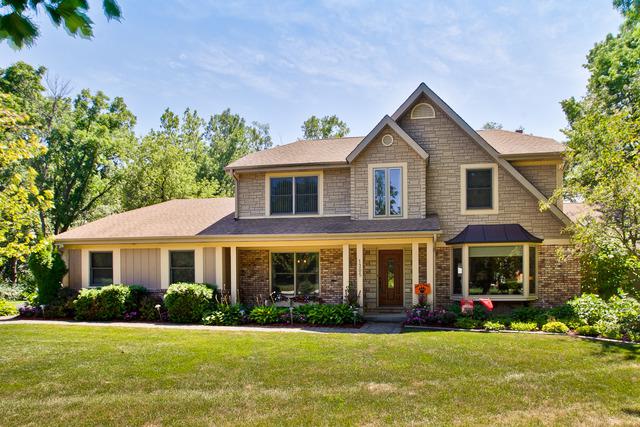
Photo 1 of 1
$630,000
Sold on 9/15/16
| Beds |
Baths |
Sq. Ft. |
Taxes |
Built |
| 5 |
3.00 |
3,436 |
$11,471 |
1977 |
|
On the market:
42 days
|
View full details, photos, school info, and price history
Stunning home w/ prime location at end of wooded cul-de-sac! Idyllic, private setting yet centrally located just minutes to major roads, downtown Libertyville and award-winning schools. Ideal floor plan with formal living and dining rooms, updated kitchen with high-end stainless steel appliances, cherry cabinets and granite counters. Kitchen is open to large family room and sun-drenched sitting room. Convenient first floor bedroom (or office!) adjacent to full bathroom. AMAZING and versatile added vaulted studio with skylights and patio doors - perfect for workshop, play room, fitness center, home business - the possibilities are endless! 4 generous-sized 2nd floor bedrooms. Finished basement w/ rec room and bar. Many custom features throughout. Newer roof, furnace, a/c, windows and added insulation (reduced utility costs)! Gorgeous year-round views from screened-in porch! Surrounded by forest preserve w/quick access to Old School Forest Preserve and the bike trails!
Listing courtesy of Patricia Kreuser