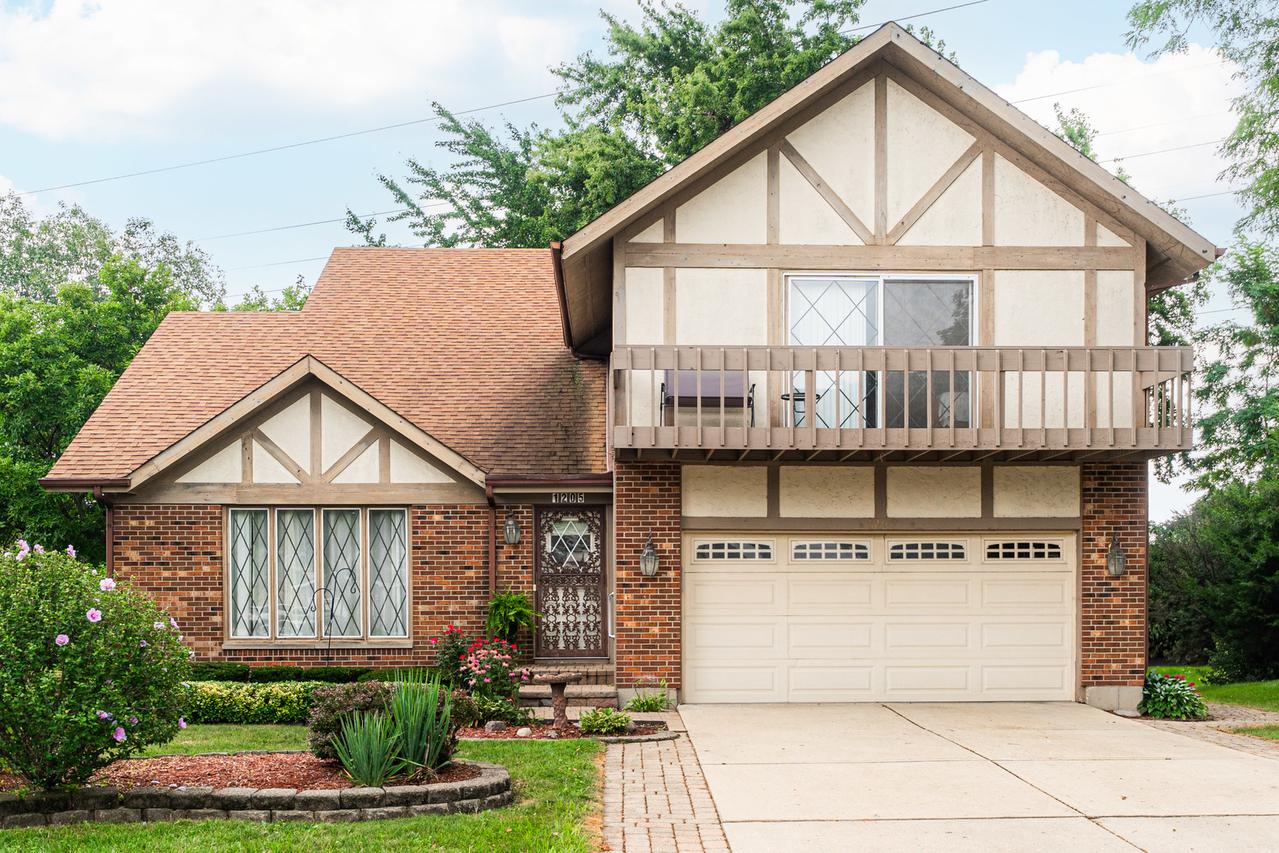
Photo 1 of 45
$480,000
Sold on 10/14/25
| Beds |
Baths |
Sq. Ft. |
Taxes |
Built |
| 4 |
3.10 |
2,580 |
$6,670 |
1983 |
|
On the market:
58 days
|
View full details, photos, school info, and price history
The second you pull up to this 2 story home you'll immediately notice the curb appeal and the quiet cul-de-sac location. Inside the home features a spacious open floor plan, a formal living room with 2 story vaulted ceilings and full dining room with wood flooring. The large kitchen boasts granite counters, an island with a sink and stools for seating. The kitchen is open to the family room - perfect for entertaining! The bay window and double doors overlook the deck and large backyard. You'll love the convenience of the 1st floor laundry room with a utility sink. Upstairs are 4 large bedrooms, plus a loft! The primary bedroom features vaulted ceilings, a balcony, walk-in-closet, and its own full bath. The full, finished basement provides a great opportunity for entertaining or extra living quarters, with a full 2nd kitchen, large 2nd family room and game room areas, a bar area with sink, as well as a 3rd full bathroom! Outdoors, enjoy the greenery, the fire pit, and large deck. Seller is providing a Home Warranty to cover appliances and mechanicals, and give you peace of mind. Schedule a showing and make this your new home today!
Listing courtesy of Lexie Lyons, Executive Realty Group LLC