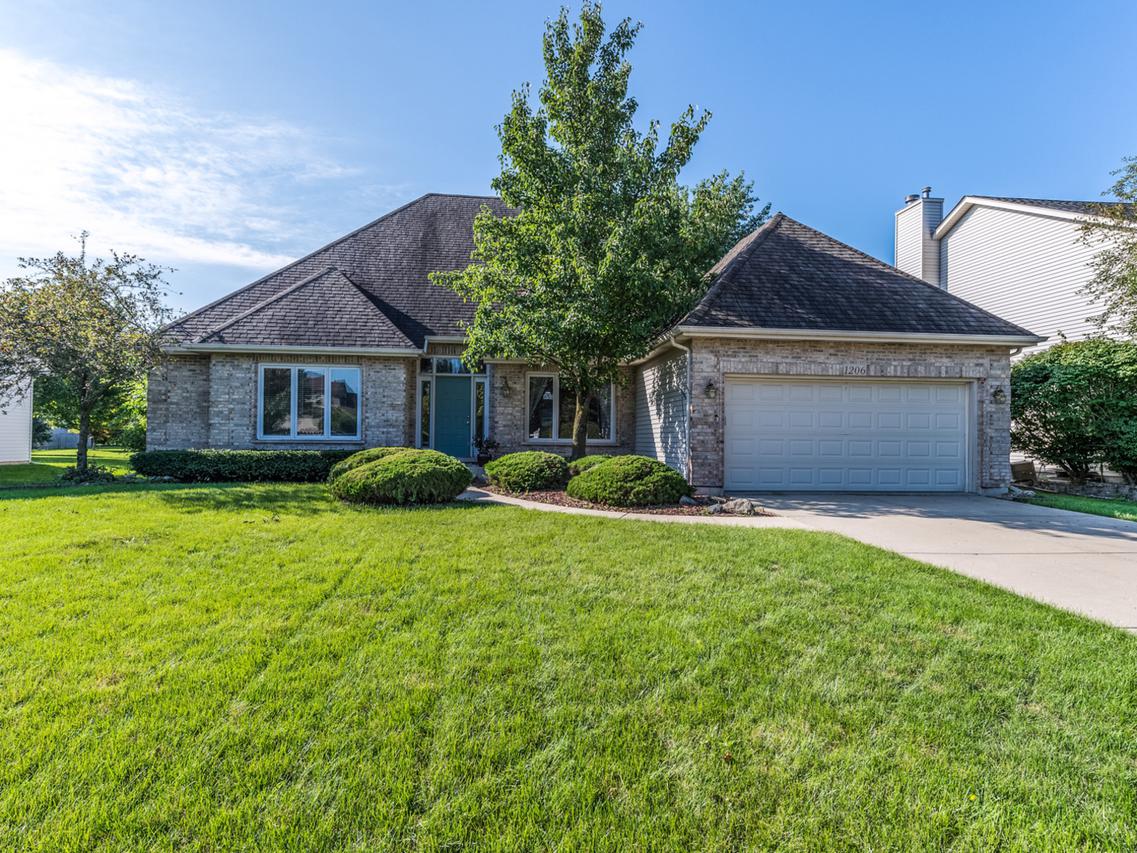
Photo 1 of 1
$327,500
Sold on 3/29/19
| Beds |
Baths |
Sq. Ft. |
Taxes |
Built |
| 3 |
4.00 |
2,148 |
$9,462.20 |
1995 |
|
On the market:
52 days
|
View full details, photos, school info, and price history
Fabulous 1st floor Master Suite, vaulted Great Room, remodeled kitchen and wide open floor plan! Ranch styled home w/a private 3rd BR & full bathroom on 2nd floor. Beautiful brick FP in family room. White cabinets, new granite counters, 2 year old SS appliances, ceramic tiled backsplash w/metal accents and hardwood floors in updated kitchen. Bright breakfast room w/sliding glass doors on two walls that open to a wrap around deck & mature landscaped backyard. Vaulted master suite w/WIC, whirlpool bath & separate shower. 2nd bedroom on main floor w/adjacent full bathroom. New front loading washing machine & new water heater. Full finished 9 ft. deep basement w/large 4th BR & full bathroom. Bamboo laminate floor in game room. Custom built bar w/16 foot long tiled bar top. Basement recreation room. Private office, exercise room or 5th bedroom. Wonderful neighborhood across from White Eagle Golf Community. Award winning District 204 Schools. Walk to Still Middle School.
Listing courtesy of Christopher Cobb, RE/MAX of Naperville