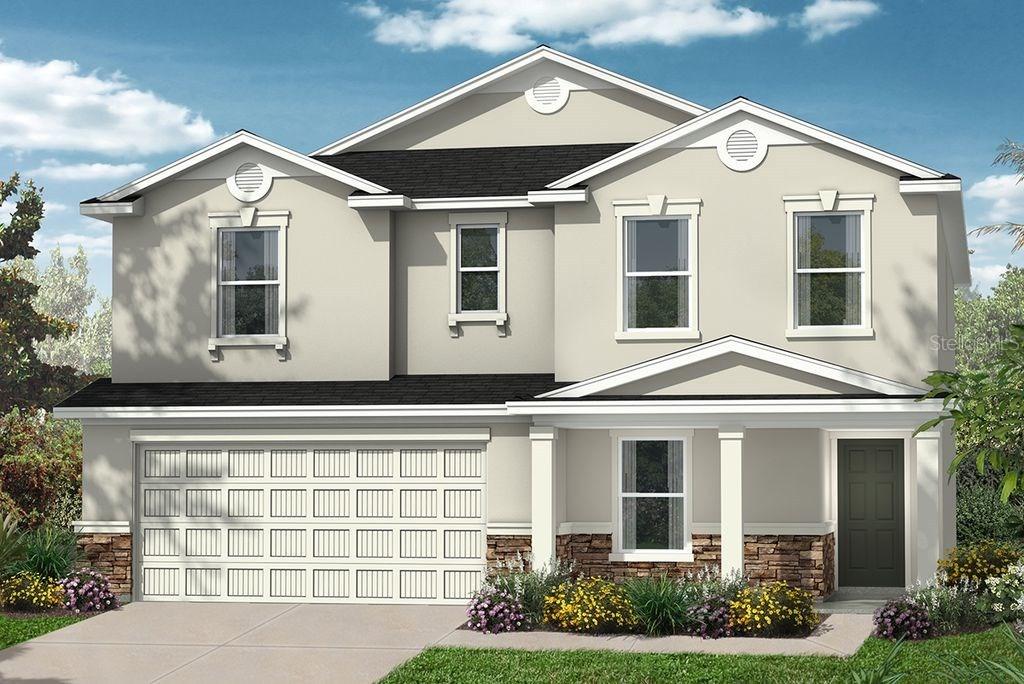
Photo 1 of 1
$350,000
Sold on 8/24/18
| Beds |
Baths |
Sq. Ft. |
Taxes |
Built |
| 5 |
3.00 |
2,716 |
$874 |
2018 |
|
On the market:
201 days
|
View full details, photos, school info, and price history
UNDER CONSTRUCTION* An inviting front porch ushers you into this home where you'll find a comfortable bedroom and full bath near the front entry. The open concept floor plan features 9-ft. first-floor ceilings, and an upgraded kitchen that overlooks an enormous great room with an 8-ft. sliding glass door leading to a covered patio. The spacious kitchen consists of an eat-at island with breakfast bar, upgraded stainless steel appliances, and ample storage space with 36-in. upper cabinets and a large walk-in pantry. Upstairs the luxurious master suite offers a walk-in shower, separate tub, extended executive-height dual-sink vanity, and spacious walk-in closet. Along with the other three bedrooms, the laundry room is also located upstairs which means you won’t have to carry clothes baskets up and down the stairs. Additionally, the second floor includes a spacious loft that makes for a great play area or family entertaining space. Convenient location near Shopping, Highly rated Schools, Restaurants, Parks, Golf Courses, Beaches, and Trinity Hospital.
Listing courtesy of Christian Bennett & Sallie Swinford, PA, RE/MAX CHAMPIONS & RE/MAX CHAMPIONS