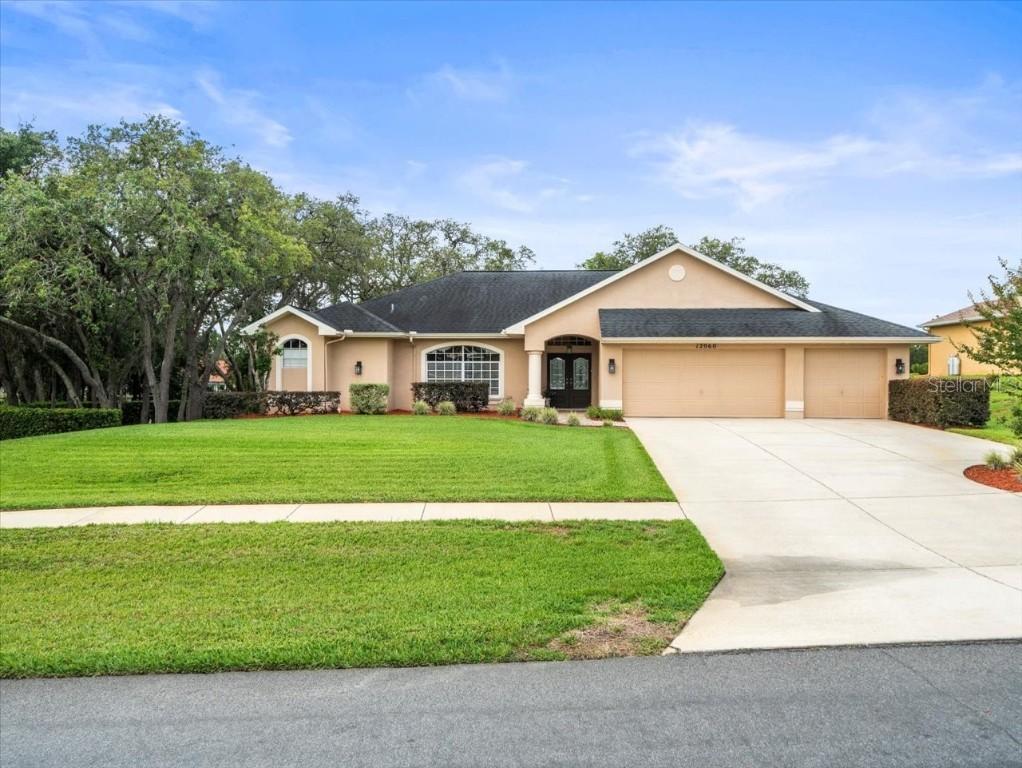
Photo 1 of 1
$525,000
Sold on 10/22/25
| Beds |
Baths |
Sq. Ft. |
Taxes |
Built |
| 4 |
2.00 |
2,400 |
$3,062.33 |
1998 |
|
On the market:
132 days
|
View full details, photos, school info, and price history
Nestled in the heart of Spring Hill, this 4 bedroom, 2 bathroom, 3 car garage pool home located in Padron's West Linden Estates, provides your own personal sanctuary, situated on a half acre of beautifully landscaped property, while being only minutes away from schools, shopping, hospitals and access to Suncoast/Veterans Parkway. This executive style home features formal living room, dining room, remodeled eat-in kitchen with convection oven, island and granite counters overlooking the family room with fireplace. Master suite has walk-in closet, remodeled master bathroom with dual vanities, walk-in shower and garden tub. Spacious den is located in the rear of the home and could also be used as a game room or even a 5th bedroom. Once you stop outside you will enjoy an extend covered lanai and pool area with pavers with space for a patio table and separate sitting area. Adjacent to the pool area is a separate patio and firepit area. 2,400 Living SqFt, 3,507 Total SqFt.
Listing courtesy of Ralph Paulsen, JR, RE/MAX MARKETING SPECIALISTS