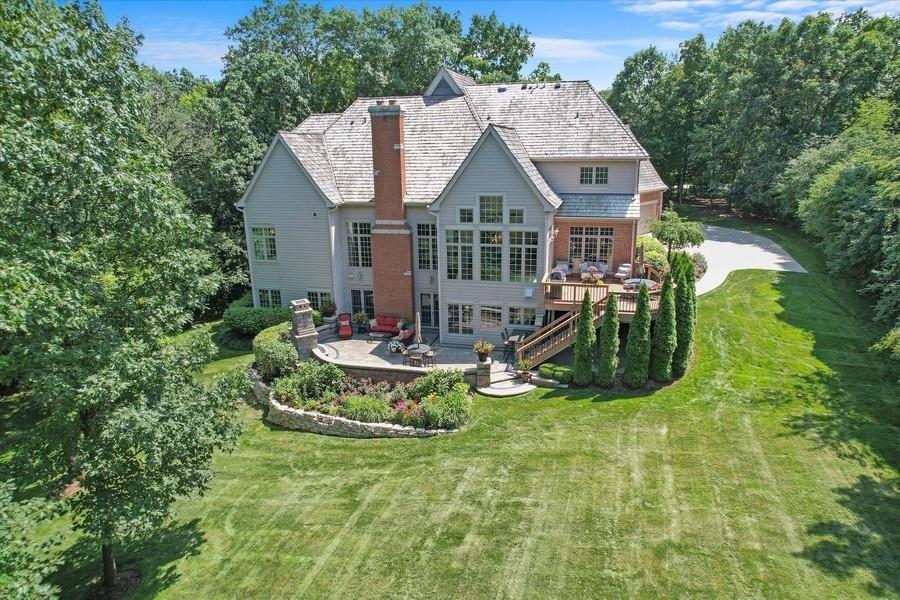
Photo 1 of 1
$1,450,000
Sold on 3/17/23
| Beds |
Baths |
Sq. Ft. |
Taxes |
Built |
| 5 |
6.10 |
7,849 |
$19,965 |
2007 |
|
On the market:
29 days
|
View full details, photos, school info, and price history
This exceptional home set on a picturesque 1.2+ acre lot offers a serene, retreat-like setting. Impeccably designed to showcase the spectacular views, the bright and open floor plan is perfect for everyday living and warm family gatherings. An impressive two-story entry welcomes you inside and flows seamlessly into the elegant dining room. The show-stopping great room with soaring ceilings and a lovely stone fireplace flanked by oversized windows is a wonderful spot to gather. Special details throughout the home like the custom transoms, woodworking details, and high-end finishes make this home luxurious yet cozy. Any chef will delight in the gourmet kitchen with custom white cabinetry, quartz counters and high-end appliances. Linger over your morning coffee in the sun-drenched breakfast room, or step outside to enjoy the tranquil setting on the adjacent Trex deck. The gracious first-floor primary suite with a sitting area and luxe bathroom is a perfect retreat and allows for one-level living. A dedicated office, powder bath and laundry room complete the main level. Upstairs, you will find four spacious secondary bedrooms each with walk-in closets and ensuite baths, plus an oversized bonus room perfect for a teen hangout, playroom or additional guest suite. Downstairs, the finished, walk-out lower level offers incredible living and playing space. With heated floors, the family room is a great entertaining option with a cozy fireplace and French doors leading outside. Enjoy family movie night in the theater room. A rec and game area, wet bar, exercise room, a full bath and two spacious storage rooms complete this well-appointed level. Outside, the backyard custom paver patio features a gas fireplace and bar with a stunning waterfall feature. Lush landscaping, perennial beds, and mature trees surround and the property backs to a protected woodland area for additional privacy. There is so much to love in this amazing home - dual staircases, a whole-house fire protection sprinkler system, and a 4-car heated side-load garage with epoxy flooring are just a few of the special amenities! Enjoy year-round beauty in this peaceful setting just minutes to town, train, shopping, restaurants and award-wining Barrington schools.
Listing courtesy of John Morrison, @properties Christie's International Real Estate