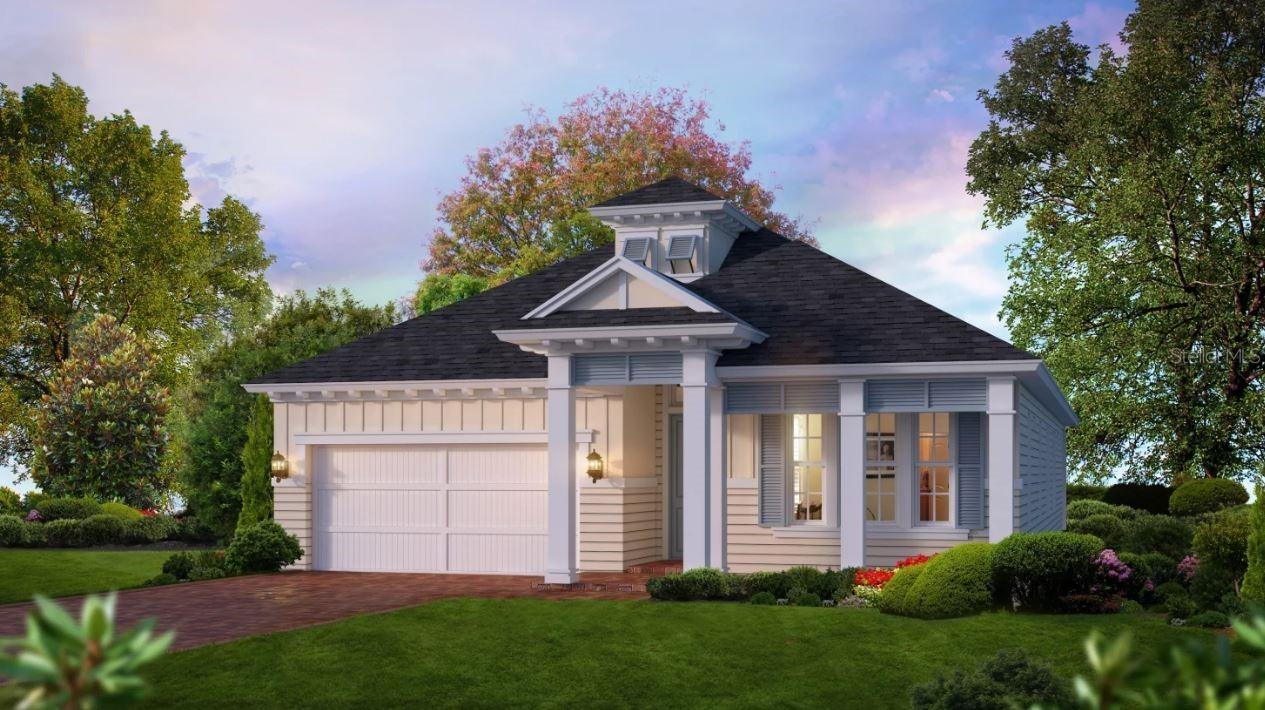
Photo 1 of 1
$688,775
| Beds |
Baths |
Sq. Ft. |
Taxes |
Built |
| 4 |
3.00 |
2,234 |
$2,873 |
2026 |
|
On the market:
99 days
|
View full details, photos, school info, and price history
Under Construction. The Serena floor plan is a versatile, thoughtfully designed home that perfectly balances luxury, functionality, and comfort across a single, expansive level. Spanning 2,217 square feet with 4 bedrooms and 3 bathrooms, it provides ample space for both relaxation and entertainment. As you enter through the welcoming foyer, you're greeted by an immediate sense of openness and flow. The layout guides you naturally towards the heart of the home, where a stunning open-concept kitchen, living room, and dining area create a warm, inviting space to gather with family and friends.
Listing courtesy of Ali Kargar, ICI SELECT REALTY