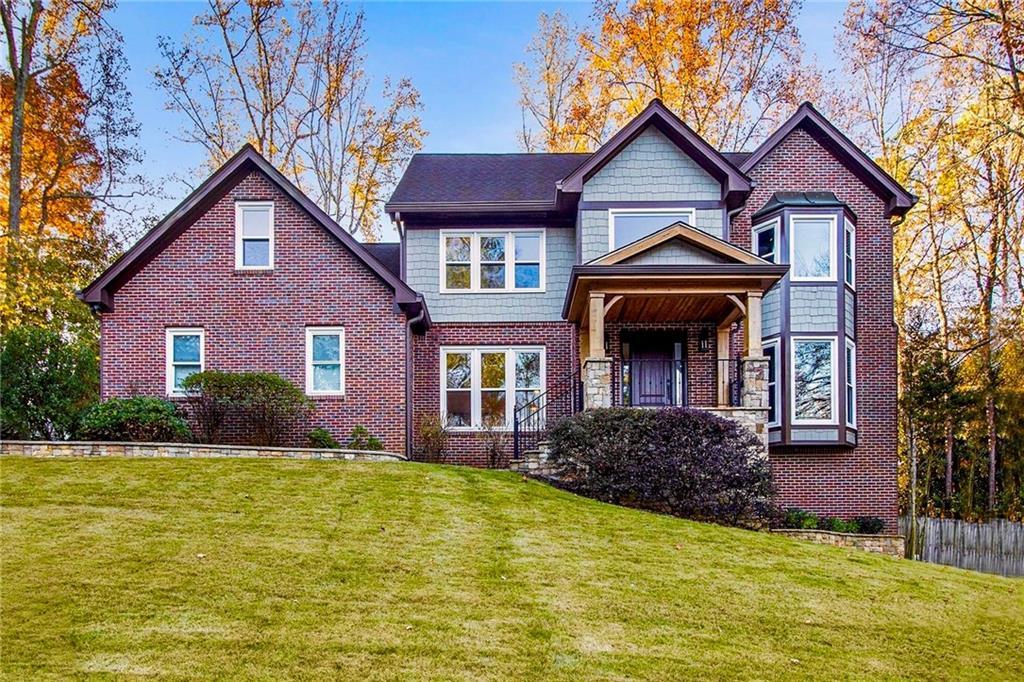
Photo 1 of 40
$1,185,000
| Beds |
Baths |
Sq. Ft. |
Taxes |
Built |
| 5 |
4.10 |
4,352 |
$7,760 |
1986 |
|
On the market:
56 days
|
View full details, photos, school info, and price history
Completely reimagined and renovated from top to bottom, this stunning home blends modern luxury with thoughtful design in every detail. An open floor plan and fresh paint throughout create a bright, airy feel, complemented by new hardwoods, new carpet, and designer lighting. The magazine-worthy kitchen features custom shaker cabinetry with soft-close drawers, a quartz waterfall island, and top-of-the-line stainless steel appliances. The primary suite impresses with a tongue-and-groove ceiling, a large walk-in closet with custom built-ins, and a spa-like bathroom offering a double vanity, expansive walk-in shower with multiple shower heads, designer tile, makeup mirror, and LED lighting. All bathrooms echo the home’s elevated finishes with custom vanities, quartz counters, and low-flow fixtures. An office/formal dining room showcases bespoke millwork and a herringbone ceiling, while the living room centers around a fireplace flanked by built-in shelving. The fully finished basement provides exceptional versatility with a full bath, in-law suite, playroom, and a flex room ideal for a gym, storage, or a third-car garage. Energy efficiency abounds with a new HVAC system and WiFi thermostats, tankless water heater, solar panels, double-paned windows, insulation and all-new LED lighting. Step outside to a flat, fenced-in backyard and a charming screened porch perfect for relaxation. Located in the sought-after Austin Elementary district with the option to join Redfield Swim & Tennis/Mill Glen/Wyntercreek, this home offers unbeatable walkability to Dunwoody Village and easy access to GA-400, the Perimeter area, and Sandy Springs.
Listing courtesy of Bryan Lipowsky, Chapman Hall Realtors