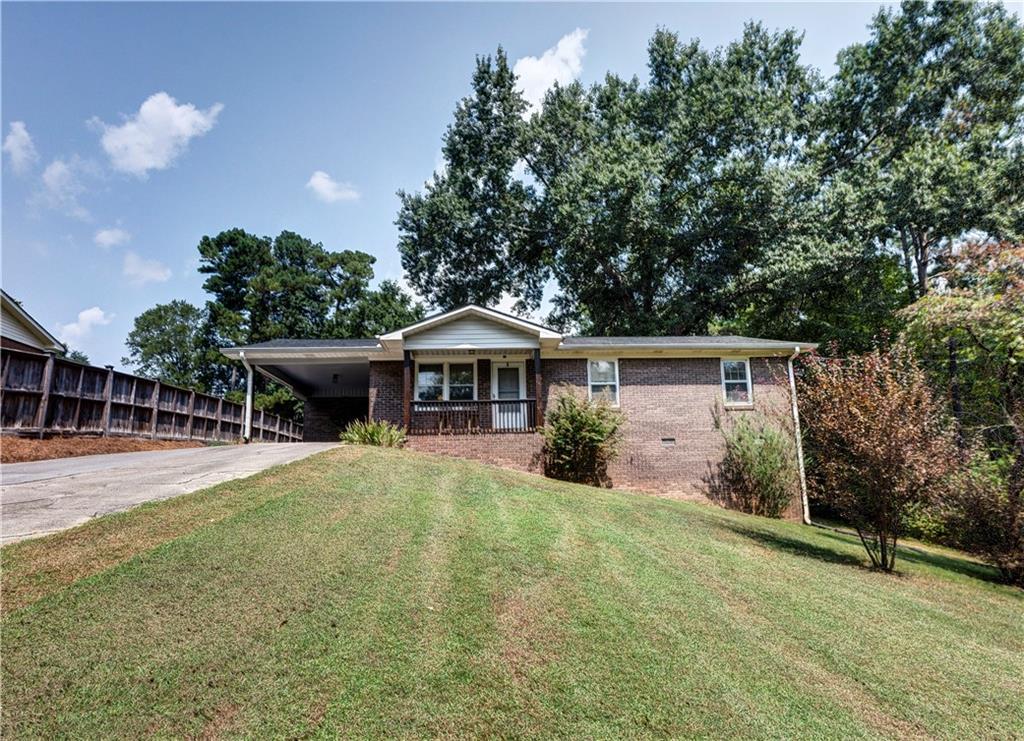
Photo 1 of 32
$235,000
Sold on 10/31/25
| Beds |
Baths |
Sq. Ft. |
Taxes |
Built |
| 3 |
1.00 |
1,149 |
$1,092 |
1982 |
|
On the market:
53 days
|
View full details, photos, school info, and price history
ONE LEVEL LIVING ON OVERLAND DRIVE WITH MASSIVE DETACHED GARAGE/WORKSHOP! Situated atop a SPACIOUS, PRIVATE LOT, this 4-SIDED BRICK RANCHER provides just enough space for everyday lounge and entertaining guests. 1-CAR CARPORT opens to the kitchen, which spills into the living room in an OPEN-CONCEPT design, with gleaming SOLID SURFACE FLOORING adorning the spaces. The SPACIOUS LAUNDRY ROOM/MUDROOM opens to the back rear, with PLENTY OF SPACE FOR FALL COOKOUTS. Three generous bedrooms are in place, with the owner’s bedroom connecting to the full bath, which is also accessible from the hallway. 30x30+/- DETACHED GARAGE/WORKSHOP with: CONCRETE FLOORS; 2 ROLL-UP DOORS; PEG BOARD; and 220 OUTLETS. The HVAC AND ROOF are approximately 5 YEARS YOUNG, and per current owner, plumbing is in place in the laundry room for future shower and vanity, if desired. Enjoy lower-maintenance living in a convenient location near schools, shopping, and medical with NO HOA. Welcome Home to 121 Overland Drive!
Listing courtesy of Samantha Lusk, Samantha Lusk & Associates Realty, Inc.