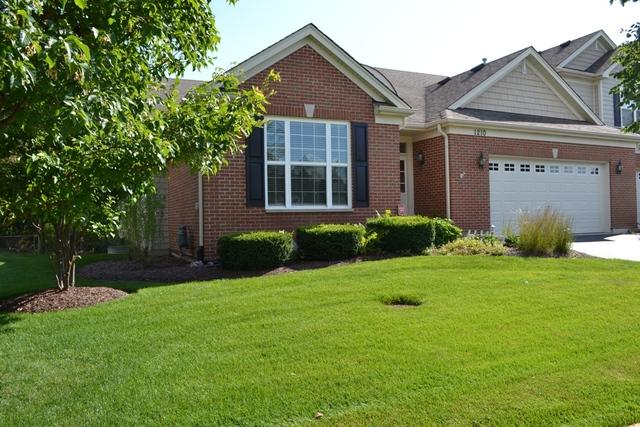
Photo 1 of 1
$340,000
Sold on 10/26/17
| Beds |
Baths |
Sq. Ft. |
Taxes |
Built |
| 3 |
3.00 |
2,172 |
$7,985.48 |
2006 |
|
On the market:
73 days
|
View full details, photos, school info, and price history
End unit Ranch floorplan is the largest model in the subdivision w/a finished basement. Denali model w/deep pour, fully excavated & English basement.This unit features 3 bedrooms and 2 baths on the main level plus another bedroom and full bath in the lookout lower level. Main flr upgrades include tile floors in main living space,vaulted ceilings,intercom&surround sound,gourmet kitchen,master ste,first floor laundry room, composite deck w/remote awning off the living room, & generous sized secondary bedrooms. Kitchen highlights stainless appliances, backsplash, corian counters, double oven, cooktop, island plus an enormous peninsula breakfast bar. Master ste has luxury bath w/dual sinks,oversized walk-in closet, separate shower & whirlpool tub. Lower level has 4th Bedroom,3rd bth,multiple open areas for entertaining,& 2 storage rooms. Unit has tons of privacy w/mature landscaping. Neighborhood is adjacent to Bolingbrook Golf Course, across the street from schools & easy access to I55
Listing courtesy of Lisa Koonce, RE/MAX of Naperville